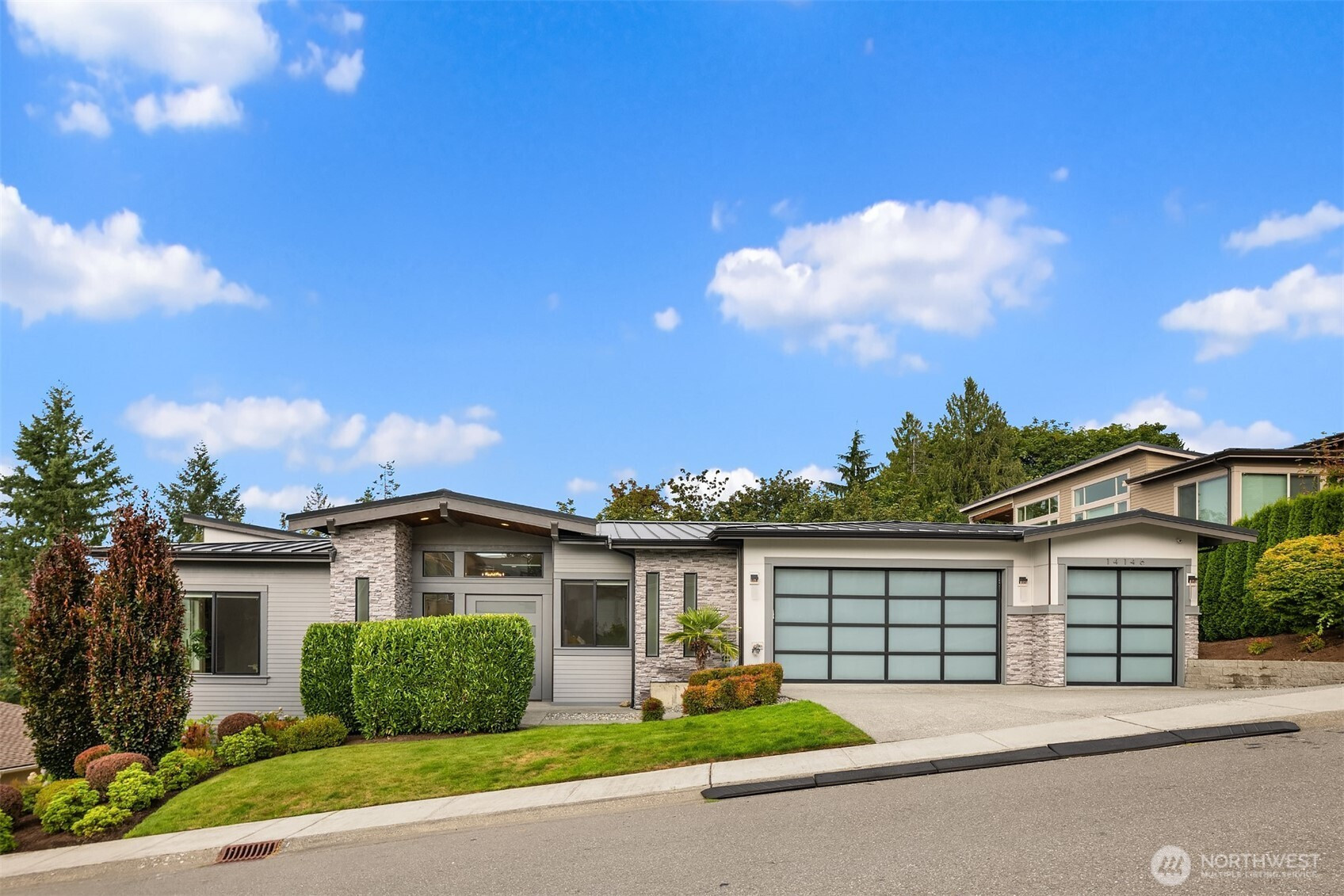







































MLS #2416273 / Listing provided by NWMLS & COMPASS.
$3,596,000
14146 SE 83rd Street
Newcastle,
WA
98059
Beds
Baths
Sq Ft
Per Sq Ft
Year Built
Perched in the hills of Newcastle, this stunning 5,110 sq ft contemporary home offers breathtaking views of Seattle, Lake Washington, and the Olympic Mountains. Designed for multigenerational living, it features two spacious primary suites and a second full kitchen. Vaulted ceilings throughout enhance the open-concept layout, while the gourmet kitchen includes high-end appliances, a large island, and a built-in espresso machine. Enjoy seamless indoor-outdoor living with two covered decks, an outdoor kitchen, BBQ, and TV. Additional highlights include a home theater, whole-house generator, central A/C, and a beautifully landscaped greenbelt lot for added privacy.
Disclaimer: The information contained in this listing has not been verified by Hawkins-Poe Real Estate Services and should be verified by the buyer.
Open House Schedules
9
12 PM - 3 AM
10
12 PM - 3 AM
Bedrooms
- Total Bedrooms: 4
- Main Level Bedrooms: 3
- Lower Level Bedrooms: 1
- Upper Level Bedrooms: 0
- Possible Bedrooms: 4
Bathrooms
- Total Bathrooms: 4
- Half Bathrooms: 0
- Three-quarter Bathrooms: 2
- Full Bathrooms: 2
- Full Bathrooms in Garage: 0
- Half Bathrooms in Garage: 0
- Three-quarter Bathrooms in Garage: 0
Fireplaces
- Total Fireplaces: 3
- Lower Level Fireplaces: 1
- Main Level Fireplaces: 2
Water Heater
- Water Heater Location: Garage
- Water Heater Type: On Demand
Heating & Cooling
- Heating: Yes
- Cooling: Yes
Parking
- Garage: Yes
- Garage Attached: Yes
- Garage Spaces: 3
- Parking Features: Attached Garage
- Parking Total: 3
Structure
- Roof: Metal
- Exterior Features: Stone, Wood, Wood Products
- Foundation: Poured Concrete
Lot Details
- Lot Features: Paved, Sidewalk
- Acres: 0.2848
- Foundation: Poured Concrete
Schools
- High School District: Issaquah
- High School: Liberty Snr High
- Middle School: Maywood Mid
- Elementary School: Newcastle
Lot Details
- Lot Features: Paved, Sidewalk
- Acres: 0.2848
- Foundation: Poured Concrete
Power
- Energy Source: Electric, Natural Gas
- Power Company: PSE
Water, Sewer, and Garbage
- Sewer Company: Newcastle Utility Dist
- Sewer: Sewer Connected
- Water Company: Newcastle Utility Dist
- Water Source: Public

Debbie Burk
Broker | REALTOR®
Send Debbie Burk an email







































