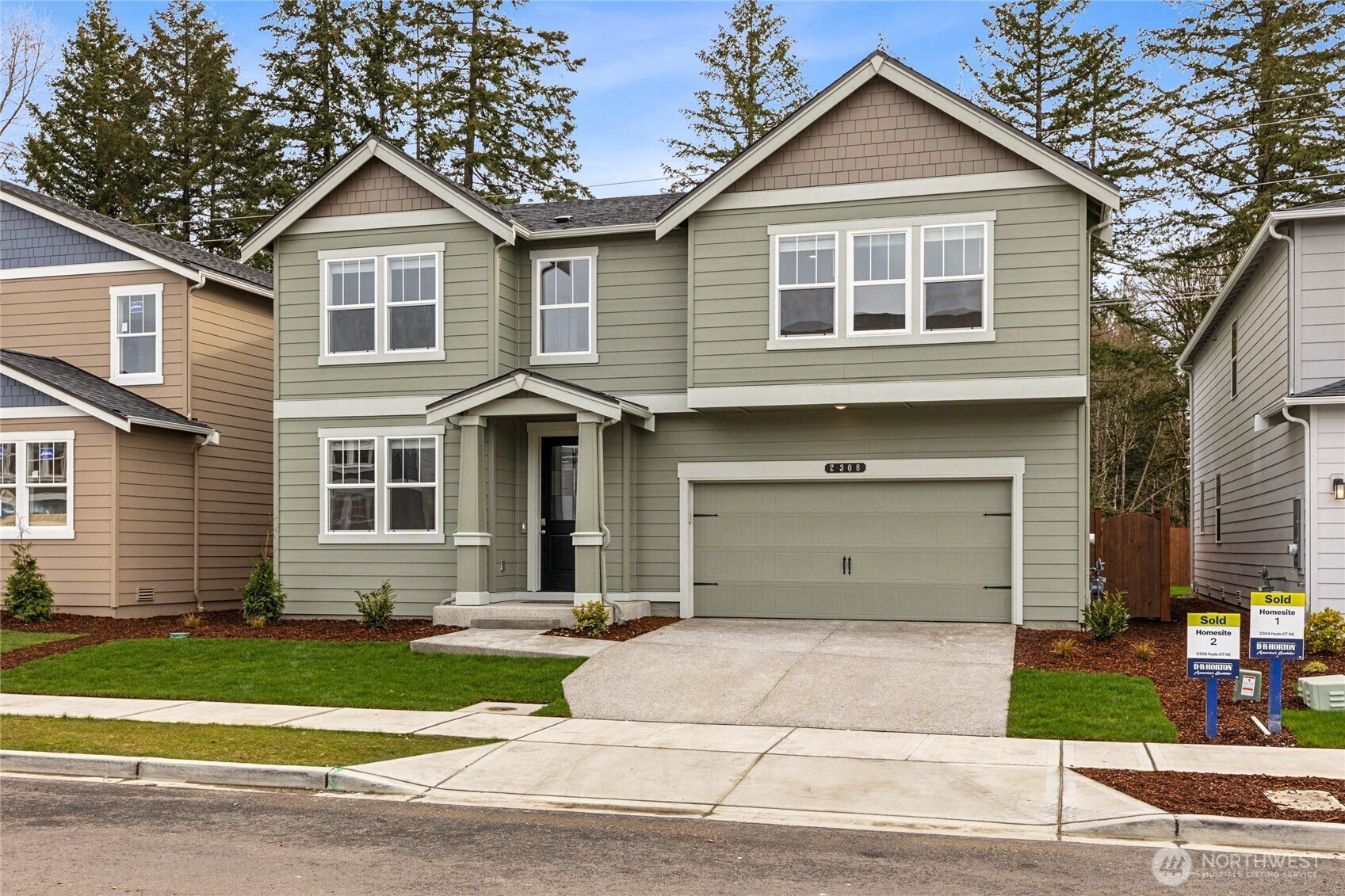



















MLS #2454176 / Listing provided by NWMLS & DR Horton.
$769,995
2517 E Trailside Drive NE
Unit 197
Olympia,
WA
98506
Beds
Baths
Sq Ft
Per Sq Ft
Year Built
Welcome to Sleater Crossing by D.R. Horton in Olympia. The CASLON stuns with its open great room to the second story. Has a Main Floor Bedroom & 3/4 bath w/walk in closet. With a total of 6 bedrooms, there will be plenty of space for everyone. Home features hard surface flooring through main level (excluding bedroom per plan), paint grade cabinets w/soft close drawers & doors, white millwork & doors throughout, spindled staircase railing, Stainless Steel Appliances w/Gas Range, Quartz Countertops, Heat Pump for Air Conditioning, & much more. Convenient location just minutes to I-5, JBLM, shopping, & recreation. Special Financing available for qualified buyers. Buyers must register their broker on first visit including open houses.
Disclaimer: The information contained in this listing has not been verified by Hawkins-Poe Real Estate Services and should be verified by the buyer.
Bedrooms
- Total Bedrooms: 6
- Main Level Bedrooms: 1
- Lower Level Bedrooms: 0
- Upper Level Bedrooms: 5
Bathrooms
- Total Bathrooms: 3
- Half Bathrooms: 0
- Three-quarter Bathrooms: 1
- Full Bathrooms: 2
- Full Bathrooms in Garage: 0
- Half Bathrooms in Garage: 0
- Three-quarter Bathrooms in Garage: 0
Fireplaces
- Total Fireplaces: 1
- Main Level Fireplaces: 1
Water Heater
- Water Heater Location: 2nd floor
- Water Heater Type: Hybrid Electric
Heating & Cooling
- Heating: Yes
- Cooling: Yes
Parking
- Garage: Yes
- Garage Attached: Yes
- Garage Spaces: 2
- Parking Features: Attached Garage
- Parking Total: 2
Structure
- Roof: Composition
- Exterior Features: Cement Planked
- Foundation: Poured Concrete
Lot Details
- Lot Features: Adjacent to Public Land, Curbs, Paved, Sidewalk
- Acres: 0.1377
- Foundation: Poured Concrete
Schools
- High School District: North Thurston
- High School: North Thurston High
- Middle School: Chinook Mid
- Elementary School: Pleasant Glade Elem
Transportation
- Nearby Bus Line: true
Lot Details
- Lot Features: Adjacent to Public Land, Curbs, Paved, Sidewalk
- Acres: 0.1377
- Foundation: Poured Concrete
Power
- Energy Source: Electric, Natural Gas
Water, Sewer, and Garbage
- Sewer: Sewer Connected
- Water Source: Public

Debbie Burk
Broker | REALTOR®
Send Debbie Burk an email



















