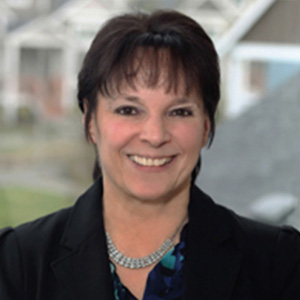







































MLS #2334511 / Listing provided by NWMLS & Redfin Corp..
$885,000
17905 35th Avenue SE
Unit A3
Bothell,
WA
98012
Beds
Baths
Sq Ft
Per Sq Ft
Year Built
Welcome to your serene sanctuary in the city! This turnkey East-West facing home is filled with sunlight throughout the day and is surrounded by native protected growth areas. 2019 built with 3 bedrooms & an office nook! High quality finishes throughout with euro gourmet kitchen & quartz slab countertops. Stainless steel appliances & wine bar with a large island that seats 4 round out this kitchen. Dining area with lots of windows to enjoy the beautiful natural view. Bathrooms with quartz countertops & split A/C on main floor & primary bedroom. Large tandem garage, plentiful storage & a backyard adjacent to the protected habitat offering peace & privacy. 5 min drive to multiple stores & 10 min stroll to Tambark park. Home has been pet free.
Disclaimer: The information contained in this listing has not been verified by Hawkins-Poe Real Estate Services and should be verified by the buyer.
Bedrooms
- Total Bedrooms: 3
- Main Level Bedrooms: 0
- Lower Level Bedrooms: 0
- Upper Level Bedrooms: 3
- Possible Bedrooms: 3
Bathrooms
- Total Bathrooms: 3
- Half Bathrooms: 1
- Three-quarter Bathrooms: 1
- Full Bathrooms: 1
- Full Bathrooms in Garage: 0
- Half Bathrooms in Garage: 0
- Three-quarter Bathrooms in Garage: 0
Fireplaces
- Total Fireplaces: 1
- Main Level Fireplaces: 1
Heating & Cooling
- Heating: Yes
- Cooling: Yes
Parking
- Garage: Yes
- Garage Attached: Yes
- Garage Spaces: 2
- Parking Features: Attached Garage
- Parking Total: 2
Structure
- Roof: Composition
- Exterior Features: Log, Metal/Vinyl
- Foundation: Block
Lot Details
- Lot Features: Cul-De-Sac, Dead End Street, Paved
- Acres: 0.03
- Foundation: Block
Schools
- High School District: Everett
- High School: Buyer To Verify
- Middle School: Buyer To Verify
- Elementary School: Buyer To Verify
Lot Details
- Lot Features: Cul-De-Sac, Dead End Street, Paved
- Acres: 0.03
- Foundation: Block
Power
- Energy Source: Electric
- Power Company: Snohomish PUD
Water, Sewer, and Garbage
- Sewer Company: Silver Lake Water & Sewer
- Sewer: Sewer Connected, STEP Sewer
- Water Company: Silver Lake Water & Sewer
- Water Source: Public

Debbie Burk
Broker | REALTOR®
Send Debbie Burk an email







































