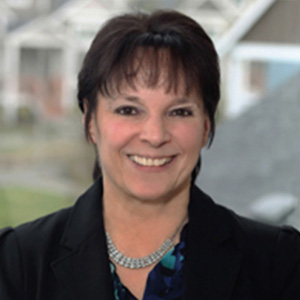



















MLS #2383023 / Listing provided by NWMLS & Better Properties Eastside.
$1,799,000
19625 82nd Place NE
Kenmore,
WA
98028
Beds
Baths
Sq Ft
Per Sq Ft
Year Built
This beautiful 2016 contemporary daylight basement residence covers 3,580 sqft. and includes 5 bedrooms and 3.25 baths. It boasts a stylish modern chef kitchen along with granite slab island, SS appliances, spacious open-plan living area, hardwood floors, a gas fireplace, a beautiful master bedroom, spacious walk-in closet. Daylight basement features 1 bedroom, 3/4 bath, huge rec room. Additionally, the property is enhanced by a meticulously landscaped garden and fully fenced. Must see!!
Disclaimer: The information contained in this listing has not been verified by Hawkins-Poe Real Estate Services and should be verified by the buyer.
Open House Schedules
7
1 PM - 4 PM
7
1 PM - 4 PM
8
1 PM - 4 PM
8
1 PM - 4 PM
Bedrooms
- Total Bedrooms: 5
- Main Level Bedrooms: 0
- Lower Level Bedrooms: 1
- Upper Level Bedrooms: 4
- Possible Bedrooms: 5
Bathrooms
- Total Bathrooms: 4
- Half Bathrooms: 1
- Three-quarter Bathrooms: 1
- Full Bathrooms: 2
- Full Bathrooms in Garage: 0
- Half Bathrooms in Garage: 0
- Three-quarter Bathrooms in Garage: 0
Fireplaces
- Total Fireplaces: 1
- Main Level Fireplaces: 1
Heating & Cooling
- Heating: Yes
- Cooling: Yes
Parking
- Garage: Yes
- Garage Attached: Yes
- Garage Spaces: 2
- Parking Features: Attached Garage
- Parking Total: 2
Structure
- Roof: Composition
- Exterior Features: Cement Planked
- Foundation: Poured Concrete
Lot Details
- Lot Features: Cul-De-Sac, Curbs, Sidewalk
- Acres: 0.1087
- Foundation: Poured Concrete
Schools
- High School District: Northshore
- High School: Bothell Hs
- Middle School: Canyon Park Middle School
- Elementary School: Westhill Elem
Lot Details
- Lot Features: Cul-De-Sac, Curbs, Sidewalk
- Acres: 0.1087
- Foundation: Poured Concrete
Power
- Energy Source: Electric, Natural Gas
- Power Company: PSE
Water, Sewer, and Garbage
- Sewer Company: Northshore
- Sewer: Sewer Connected
- Water Company: Northshore
- Water Source: Public

Debbie Burk
Broker | REALTOR®
Send Debbie Burk an email



















