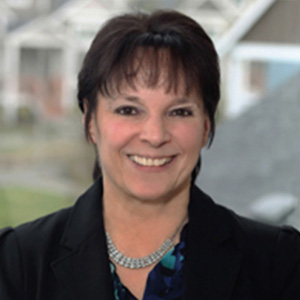

























MLS #2385574 / Listing provided by NWMLS & Realogics Sotheby's Int'l Rlty.
$499,950
4916 Bend Drive NE
Lacey,
WA
98516
Beds
Baths
Sq Ft
Per Sq Ft
Year Built
Welcome to Jubilee—Lacey’s premier 55+ community! This light-filled 1,423 sq ft Southpoint floor plan invites you to relax and enjoy life. With 2 bedrooms and 1.75 baths, this home offers comfort and style. The spacious primary suite is a true retreat, complete with an en-suite bath. Cook and entertain in the updated kitchen featuring quartz countertops, island, and newer LVP flooring that flows throughout. A cozy gas fireplace and built-in entertainment center anchor the living space. Step outside to your private, low-maintenance yard with fountain, electric awning, and full fencing. Newer furnace, roof & more. HOA maintains front yard (inc. sprinkler system), includes club house, community center, pool, spa, fitness center, & library.
Disclaimer: The information contained in this listing has not been verified by Hawkins-Poe Real Estate Services and should be verified by the buyer.
Bedrooms
- Total Bedrooms: 2
- Main Level Bedrooms: 2
- Lower Level Bedrooms: 0
- Upper Level Bedrooms: 0
- Possible Bedrooms: 2
Bathrooms
- Total Bathrooms: 2
- Half Bathrooms: 0
- Three-quarter Bathrooms: 1
- Full Bathrooms: 1
- Full Bathrooms in Garage: 0
- Half Bathrooms in Garage: 0
- Three-quarter Bathrooms in Garage: 0
Fireplaces
- Total Fireplaces: 1
- Main Level Fireplaces: 1
Water Heater
- Water Heater Location: garage
- Water Heater Type: gas
Heating & Cooling
- Heating: Yes
- Cooling: No
Parking
- Garage: Yes
- Garage Attached: Yes
- Garage Spaces: 2
- Parking Features: Driveway, Attached Garage
- Parking Total: 2
Structure
- Roof: Composition
- Exterior Features: Wood
- Foundation: Poured Concrete
Lot Details
- Lot Features: Curbs, Paved, Sidewalk
- Acres: 0.1033
- Foundation: Poured Concrete
Schools
- High School District: North Thurston
- High School: Buyer To Verify
- Middle School: Buyer To Verify
- Elementary School: Buyer To Verify
Transportation
- Nearby Bus Line: true
Lot Details
- Lot Features: Curbs, Paved, Sidewalk
- Acres: 0.1033
- Foundation: Poured Concrete
Power
- Energy Source: Electric, Natural Gas
- Power Company: PSE
Water, Sewer, and Garbage
- Sewer Company: City of Lacey
- Sewer: Sewer Connected
- Water Company: City of Lacey
- Water Source: Public

Debbie Burk
Broker | REALTOR®
Send Debbie Burk an email

























