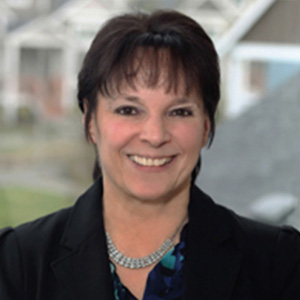







































MLS #2386412 / Listing provided by NWMLS & Redfin Corp..
$999,999
4309 Crescent Avenue
Everett,
WA
98203
Beds
Baths
Sq Ft
Per Sq Ft
Year Built
Private driveway leads to stunning home perched up high with stunning views of the Cascades! Craftsman style home with finished basement/MIL fantastic for multi-generational living. Spacious floor plan for hosting parties, with ample room for all. Formal dining and living room off kitchen that features granite, double oven, breakfast nook. Enjoy the newly done deck to take in the breathtaking views! Primary suite w/ walk-in closet and 5 piece bath. Private entry to huge office/flex, living room, full bath, and bedroom downstairs. Plus plumbing ready for a kitchenette. Fully fenced backyard with garden space, and lots of parking, plus an oversized 3-car garage. Home has ample storage everywhere, and move-in ready!
Disclaimer: The information contained in this listing has not been verified by Hawkins-Poe Real Estate Services and should be verified by the buyer.
Open House Schedules
7
11 AM - 1 PM
8
1 PM - 3 PM
Bedrooms
- Total Bedrooms: 4
- Main Level Bedrooms: 0
- Lower Level Bedrooms: 1
- Upper Level Bedrooms: 3
- Possible Bedrooms: 4
Bathrooms
- Total Bathrooms: 4
- Half Bathrooms: 1
- Three-quarter Bathrooms: 0
- Full Bathrooms: 3
- Full Bathrooms in Garage: 0
- Half Bathrooms in Garage: 0
- Three-quarter Bathrooms in Garage: 0
Fireplaces
- Total Fireplaces: 2
- Main Level Fireplaces: 2
Water Heater
- Water Heater Location: Garage
- Water Heater Type: Electric
Heating & Cooling
- Heating: Yes
- Cooling: No
Parking
- Garage: Yes
- Garage Attached: Yes
- Garage Spaces: 3
- Parking Features: Driveway, Attached Garage, Off Street
- Parking Total: 3
Structure
- Roof: Composition
- Exterior Features: Cement Planked, Stone, Wood
- Foundation: Poured Concrete
Lot Details
- Lot Features: Dead End Street, Paved, Secluded
- Acres: 0.39
- Foundation: Poured Concrete
Schools
- High School District: Everett
- High School: Buyer To Verify
- Middle School: Buyer To Verify
- Elementary School: Buyer To Verify
Lot Details
- Lot Features: Dead End Street, Paved, Secluded
- Acres: 0.39
- Foundation: Poured Concrete
Power
- Energy Source: Electric, Natural Gas
- Power Company: Snohomish PUD
Water, Sewer, and Garbage
- Sewer Company: City of Everett
- Sewer: Sewer Connected
- Water Company: City of Everett
- Water Source: Public

Debbie Burk
Broker | REALTOR®
Send Debbie Burk an email







































