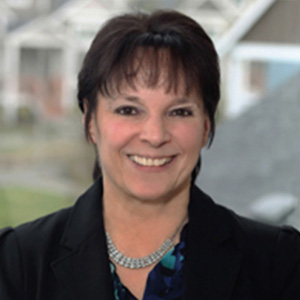

































MLS #2387311 / Listing provided by NWMLS & Realogics Sotheby's Int'l Rlty. & Realogics Sotheby's Int'l Rlty
$1,249,000
10227 26th Avenue SW
Seattle,
WA
98146
Beds
Baths
Sq Ft
Per Sq Ft
Year Built
Architecturally intentional & purposefully designed, this near-new West Seattle modern blends smart luxury w/ minimalist elegance. Towering 20’ ceilings & stacked windows flood the great room w/ natural light, while a sculptural fireplace & custom floating stairs enhance the visual drama. Anchored by a stunning double-sided waterfall island, the gourmet kitchen features bold hand-built cabinetry, quartz countertops, a walk-in pantry, massive fridge & Bertazzoni gas range. As night falls, retreat to the spacious primary suite w/ spa-style wet bath or savor rooftop sunsets, sipping cocktails & calm. With an oversized garage, 2nd ensuite bedroom, & thoughtful flow, this is seamless, turn-key living for the modern, conscious, & style-literate.
Disclaimer: The information contained in this listing has not been verified by Hawkins-Poe Real Estate Services and should be verified by the buyer.
Open House Schedules
Hosted by listing agent, Chris Kallin / 206-999-6920. Please park on 26th Ave SW.
6
5:30 PM - 7:30 PM
7
11 AM - 1 PM
8
2 PM - 4 PM
Bedrooms
- Total Bedrooms: 4
- Main Level Bedrooms: 0
- Lower Level Bedrooms: 0
- Upper Level Bedrooms: 4
- Possible Bedrooms: 4
Bathrooms
- Total Bathrooms: 4
- Half Bathrooms: 1
- Three-quarter Bathrooms: 1
- Full Bathrooms: 2
- Full Bathrooms in Garage: 0
- Half Bathrooms in Garage: 0
- Three-quarter Bathrooms in Garage: 0
Fireplaces
- Total Fireplaces: 1
- Main Level Fireplaces: 1
Water Heater
- Water Heater Location: Garage
- Water Heater Type: On-Demand (Gas)
Heating & Cooling
- Heating: Yes
- Cooling: Yes
Parking
- Garage: Yes
- Garage Attached: Yes
- Garage Spaces: 2
- Parking Features: Attached Garage, Off Street
- Parking Total: 2
Structure
- Roof: Flat, Metal, See Remarks
- Exterior Features: Cement Planked, Wood
- Foundation: Poured Concrete
Lot Details
- Lot Features: Dead End Street, Paved
- Acres: 0.0839
- Foundation: Poured Concrete
Schools
- High School District: Highline
- High School: Evergreen High
- Middle School: Cascade Mid
- Elementary School: Shorewood Elem
Transportation
- Nearby Bus Line: true
Lot Details
- Lot Features: Dead End Street, Paved
- Acres: 0.0839
- Foundation: Poured Concrete
Power
- Energy Source: Electric, Natural Gas
- Power Company: PSE
Water, Sewer, and Garbage
- Sewer Company: SW Suburban
- Sewer: Sewer Connected
- Water Company: Seattle Public Utilities
- Water Source: Public

Debbie Burk
Broker | REALTOR®
Send Debbie Burk an email

































