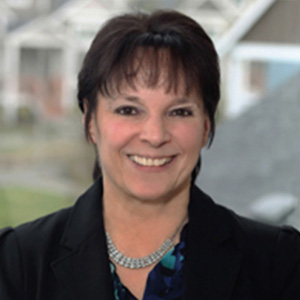



















MLS #2387757 / Listing provided by NWMLS & DR Horton.
$2,482,995
13487 NE 105th Court
Unit 11
Kirkland,
WA
98033
Beds
Baths
Sq Ft
Per Sq Ft
Year Built
Discover 51 brand-new, beautifully crafted single-family homes perfectly nestled between the vibrant communities of Kirkland and Redmond. The popular Tulip plan features 5bed + bonus, 2.5bath, 2 car garage, spacious great room, dining area, spacious gourmet kitchen w/ large island, quartz counters, built-in microwave & oven + separate GAS COOKTOP, built-in 30 Cu.Ft. fridge, soft-close cabinets, and more. Upstairs, you will find spacious primary bed w/ attached 5-piece bath, walk-in closet, 3 additional bedrooms & full bath, laundry room, and mechanical room. Home is equipped with central A/C, heat pump, built-in Smart Home Feature, EV charging, fully fenced & landscaped yard on a very nice corner lot!
Disclaimer: The information contained in this listing has not been verified by Hawkins-Poe Real Estate Services and should be verified by the buyer.
Bedrooms
- Total Bedrooms: 5
- Main Level Bedrooms: 1
- Lower Level Bedrooms: 0
- Upper Level Bedrooms: 4
- Possible Bedrooms: 5
Bathrooms
- Total Bathrooms: 3
- Half Bathrooms: 0
- Three-quarter Bathrooms: 1
- Full Bathrooms: 2
- Full Bathrooms in Garage: 0
- Half Bathrooms in Garage: 0
- Three-quarter Bathrooms in Garage: 0
Fireplaces
- Total Fireplaces: 1
- Main Level Fireplaces: 1
Heating & Cooling
- Heating: Yes
- Cooling: Yes
Parking
- Garage: Yes
- Garage Attached: Yes
- Garage Spaces: 2
- Parking Features: Attached Garage
- Parking Total: 2
Structure
- Roof: Composition
- Exterior Features: Wood, Wood Products
- Foundation: Poured Concrete
Lot Details
- Lot Features: Corner Lot, Curbs, Paved, Sidewalk
- Acres: 0.1193
- Foundation: Poured Concrete
Schools
- High School District: Lake Washington
- High School: Lake Wash High
- Middle School: Kirkland Middle
- Elementary School: Twain Elem
Lot Details
- Lot Features: Corner Lot, Curbs, Paved, Sidewalk
- Acres: 0.1193
- Foundation: Poured Concrete
Power
- Energy Source: Electric, Natural Gas
- Power Company: Puget Sound Energy
Water, Sewer, and Garbage
- Sewer Company: City of Redmond
- Sewer: Sewer Connected
- Water Company: City of Redmond
- Water Source: Public

Debbie Burk
Broker | REALTOR®
Send Debbie Burk an email



















