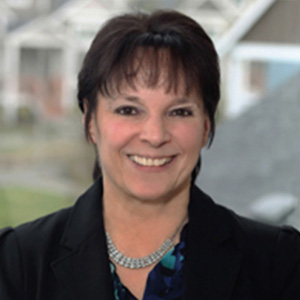



























MLS #2389104 / Listing provided by NWMLS & Skyline Properties, Inc..
$655,000
2115 201st Place SE
Unit R-103
Bothell,
WA
98012
Beds
Baths
Sq Ft
Per Sq Ft
Year Built
Bright & Spacious 3 BEDS + 3 BATH Home in a Super Quiet yet Excellent Location that is minutes to Restaurants/Amenities/Mill Creek Town Center/405 & so much more. Features include all NEW INTERIOR PAINT, Beautiful Walnut Engineered-Wood Flooring, Gourmet Kitchen with Quartz Counters, Stainless Appliances & Breakfast Bar. Open Floor Plan with cozy Gas Fireplace. Guest Suite on Main Floor with access to a Three Quarter Bath on Main Floor, Upstairs offers two separate Bedroom Suite's with each Bedroom having an attached Bath 'and' Walk-In-Closets. Spacious 2-CAR Tandem Garage with 'lots' of room for Storage. Northshore Schools. Direct Bus Lines to Seattle DT. Super LOW HOA DUES. This PRE-INSPECTED & MOVE-IN-READY Home is a MUST SEE!!!
Disclaimer: The information contained in this listing has not been verified by Hawkins-Poe Real Estate Services and should be verified by the buyer.
Open House Schedules
14
2 PM - 4 PM
15
2 PM - 4 PM
Bedrooms
- Total Bedrooms: 3
- Main Level Bedrooms: 0
- Lower Level Bedrooms: 0
- Upper Level Bedrooms: 3
- Possible Bedrooms: 3
Bathrooms
- Total Bathrooms: 3
- Half Bathrooms: 0
- Three-quarter Bathrooms: 2
- Full Bathrooms: 1
- Full Bathrooms in Garage: 0
- Half Bathrooms in Garage: 0
- Three-quarter Bathrooms in Garage: 0
Fireplaces
- Total Fireplaces: 1
- Main Level Fireplaces: 1
Water Heater
- Water Heater Location: Garage
Heating & Cooling
- Heating: Yes
- Cooling: Yes
Parking
- Garage: Yes
- Garage Attached: Yes
- Garage Spaces: 2
- Parking Features: Attached Garage
- Parking Total: 2
Structure
- Roof: Composition
- Exterior Features: Cement Planked
- Foundation: Poured Concrete
Lot Details
- Acres: 0.05
- Foundation: Poured Concrete
Schools
- High School District: Northshore
- High School: North Creek High School
- Middle School: Skyview Middle School
- Elementary School: Crystal Springs Elem
Transportation
- Nearby Bus Line: true
Lot Details
- Acres: 0.05
- Foundation: Poured Concrete
Power
- Energy Source: Electric, Natural Gas
- Power Company: PSE
Water, Sewer, and Garbage
- Sewer Company: Alderwood Water and Wastewater District
- Sewer: Sewer Connected
- Water Company: Alderwood Water and Wastewater District
- Water Source: Public

Debbie Burk
Broker | REALTOR®
Send Debbie Burk an email



























