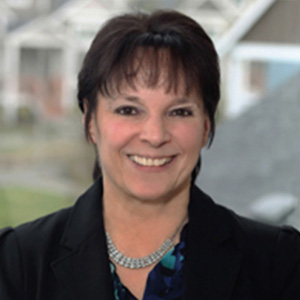







































MLS #2389587 / Listing provided by NWMLS & Windermere RE Magnolia.
$2,100,000
1910 Edgemont Place W
Seattle,
WA
98199
Beds
Baths
Sq Ft
Per Sq Ft
Year Built
Fully remodeled Mid-Century in Carleton Park w/ Sound and Bay views, open layout, and stylish updates. Kitchen features quartz counters, custom cabinetry, and high-end appliances. Accordion and French doors connect spacious front and rear decks—perfect for entertaining. Main level includes en suite primary w/ dual closets, second bedroom/flex space, and guest half-bath. Lower level offers two conforming bedrooms, rec room, laundry, ample storage, and pristine attached two-car garage with custom shelving. Central A/C, gas furnace, underground utilities. Fully fenced 6,000 sq ft lot w/ garden and alley access. Close to Magnolia Village, Discovery Park, and Magnolia Blvd vistas. Easy access to downtown, South Lake Union, and bus lines 24 & 31.
Disclaimer: The information contained in this listing has not been verified by Hawkins-Poe Real Estate Services and should be verified by the buyer.
Open House Schedules
New Listing! Fully remodeled Mid-Century in Carleton Park w/ Sound and Bay views, open layout, and stylish updates. Kitchen features quartz counters, custom cabinetry, and high-end appliances. Accordion and French doors connect spacious front and rear decks—perfect for entertaining. Main level includes en suite primary w/ dual closets, second bedroom/flex space, and guest half-bath. Lower level offers two conforming bedrooms, rec room, laundry, ample storage, and pristine attached two-car garage with custom shelving. Central A/C, gas furnace, underground utilities. Fully fenced 6,000 sq ft lot w/ garden and alley access. Close to Magnolia Village, Discovery Park, and Magnolia Blvd vistas. Easy access to downtown, South Lake Union, and bus lines 24 & 31.
13
4 PM - 6 PM
14
12 PM - 3 PM
15
1 PM - 4 PM
Bedrooms
- Total Bedrooms: 4
- Main Level Bedrooms: 2
- Lower Level Bedrooms: 2
- Upper Level Bedrooms: 0
- Possible Bedrooms: 4
Bathrooms
- Total Bathrooms: 3
- Half Bathrooms: 1
- Three-quarter Bathrooms: 1
- Full Bathrooms: 1
- Full Bathrooms in Garage: 0
- Half Bathrooms in Garage: 0
- Three-quarter Bathrooms in Garage: 0
Fireplaces
- Total Fireplaces: 1
- Main Level Fireplaces: 1
Water Heater
- Water Heater Location: Basement
- Water Heater Type: Electric
Heating & Cooling
- Heating: Yes
- Cooling: Yes
Parking
- Garage: Yes
- Garage Attached: Yes
- Garage Spaces: 2
- Parking Features: Attached Garage
- Parking Total: 2
Structure
- Roof: Shake
- Exterior Features: Brick
- Foundation: Poured Concrete
Lot Details
- Lot Features: Alley, Curbs, Paved, Sidewalk
- Acres: 0.1377
- Foundation: Poured Concrete
Schools
- High School District: Seattle
- High School: Ballard High
- Middle School: Catharine Blaine K-8
- Elementary School: Catharine Blaine K-8
Transportation
- Nearby Bus Line: true
Lot Details
- Lot Features: Alley, Curbs, Paved, Sidewalk
- Acres: 0.1377
- Foundation: Poured Concrete
Power
- Energy Source: Electric, Natural Gas
- Power Company: Puget Sound Energy/Seattle City Light
Water, Sewer, and Garbage
- Sewer Company: City of Seattle
- Sewer: Sewer Connected
- Water Company: City of Seattle
- Water Source: Public

Debbie Burk
Broker | REALTOR®
Send Debbie Burk an email







































