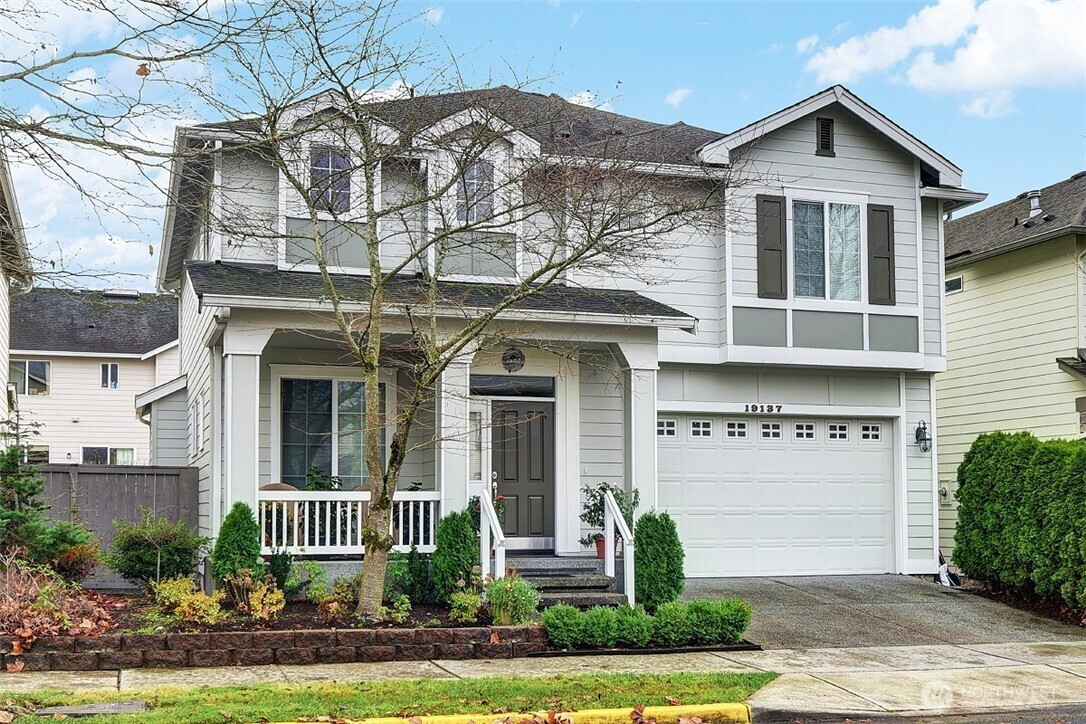
























MLS #2396917 / Listing provided by NWMLS & RE/MAX Northwest Realtors.
$4,400 / month
19137 NE 65th Way
Redmond,
WA
98052
Beds
Baths
Sq Ft
Per Sq Ft
Year Built
An inviting Porch leads to this Four Bedroom Plus Bonus Room and 2.5 Bath home in sought after Woodbridge. Formal Living & Dining, High Ceilings, Family Room with Gas Fireplace. Well appointed Kitchen with Granite Countertops and Stainless Appliances. Several Parks and Open spaces are a hallmark of this Community. Excellent Schools, Alcott Elementary. Evergreen Middle & Eastlake High. EZ commute to MSFT, AMZN, GOOG, Nintendo, Freeways, Costco, Target, Fred Meyer, Home Depot & Whole Foods! First Month, Last month and one month security deposit due at lease signing . Minimum required FICO score is 740. Pets OK up to 60 lbs. subject to owner approval.
Disclaimer: The information contained in this listing has not been verified by Hawkins-Poe Real Estate Services and should be verified by the buyer.
Bedrooms
- Total Bedrooms: 4
- Upper Level Bedrooms: 4
- Possible Bedrooms: 4
Bathrooms
- Total Bathrooms: 3
- Half Bathrooms: 1
- Three-quarter Bathrooms: 0
- Full Bathrooms: 2
Fireplaces
- Total Fireplaces: 1
- Main Level Fireplaces: 1
Heating & Cooling
- Heating: Yes
- Cooling: No
Parking
- Garage: Yes
- Garage Attached: Yes
- Garage Spaces: 2
- Parking Features: Attached Garage
Lot Details
- Acres: 0.0891
Schools
- High School District: Lake Washington
- High School: Eastlake High
- Middle School: Evergreen Middle
- Elementary School: Alcott Elem
Transportation
- Nearby Bus Line: true
Lot Details
- Acres: 0.0891
Power
- Energy Source: Electric, Natural Gas
Water, Sewer, and Garbage
- Sewer: Sewer Connected

Debbie Burk
Broker | REALTOR®
Send Debbie Burk an email
























