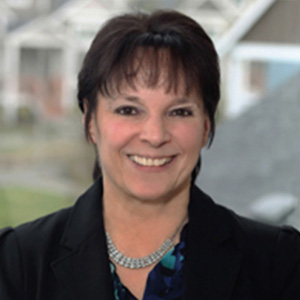







































MLS #2398050 / Listing provided by NWMLS & Windermere R.E. Northeast, Inc.
$1,650,000
3518 164th Street NW
Stanwood,
WA
98292
Beds
Baths
Sq Ft
Per Sq Ft
Year Built
Exquisite custom home on 4+ private acres near Lake Goodwin, showcasing exceptional craftsmanship and luxury finishes throughout. Enjoy vaulted ceilings with exposed beams, dimmable LED lighting, custom steel and rain glass doors, and three stone fireplaces. The chef’s kitchen features four ovens, commercial-grade appliances, a wine fridge, and generous storage. The main-floor primary suite offers a cozy fireplace, sitting area, and spa-like bath with a smart shower and soaking tub. Seamless indoor-outdoor living with 10’ panoramic doors leading to a covered patio, fire pit, and custom paver walkways. The property includes an RV hookup and is wired for a future shop—an elegant and private retreat designed for comfort and entertaining.
Disclaimer: The information contained in this listing has not been verified by Hawkins-Poe Real Estate Services and should be verified by the buyer.
Bedrooms
- Total Bedrooms: 4
- Main Level Bedrooms: 1
- Lower Level Bedrooms: 0
- Upper Level Bedrooms: 3
- Possible Bedrooms: 4
Bathrooms
- Total Bathrooms: 4
- Half Bathrooms: 1
- Three-quarter Bathrooms: 2
- Full Bathrooms: 1
- Full Bathrooms in Garage: 0
- Half Bathrooms in Garage: 0
- Three-quarter Bathrooms in Garage: 0
Fireplaces
- Total Fireplaces: 3
- Main Level Fireplaces: 3
Water Heater
- Water Heater Location: Garage
- Water Heater Type: Propane
Heating & Cooling
- Heating: Yes
- Cooling: Yes
Parking
- Garage: Yes
- Garage Attached: Yes
- Garage Spaces: 3
- Parking Features: Driveway, Attached Garage, RV Parking
- Parking Total: 3
Structure
- Roof: Composition
- Exterior Features: Brick, Cement Planked
- Foundation: Poured Concrete
Lot Details
- Lot Features: Dead End Street, Open Space, Secluded
- Acres: 4.59
- Foundation: Poured Concrete
Schools
- High School District: Lakewood
- High School: Lakewood High
- Middle School: Lakewood Mid
- Elementary School: Cougar Creek Elementary
Lot Details
- Lot Features: Dead End Street, Open Space, Secluded
- Acres: 4.59
- Foundation: Poured Concrete
Power
- Energy Source: Electric, Propane
- Power Company: Snohomish County PUD
Water, Sewer, and Garbage
- Sewer Company: Septic
- Sewer: Septic Tank
- Water Company: Individual Well
- Water Source: Individual Well

Debbie Burk
Broker | REALTOR®
Send Debbie Burk an email







































