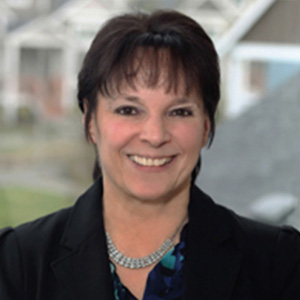







































MLS #2401844 / Listing provided by NWMLS & John L Scott R E Bothell.
$3,650 / month
23003 SE 42nd Drive
Bothell,
WA
98021
Beds
Baths
Sq Ft
Per Sq Ft
Year Built
Home features open concept living area which flows seamlessly from the kitchen to the dining and living rooms as well as covered patio rear yard. Modern kitchen with stainless appliances and a center island perfect for prepping and entertaining. Private main floor office. Upper level bonus room, perfect for media or play. 4 generously sized bedrooms provide ample space. The large windows throughout the home allow for an abundance of natural light. Upper level laundry complete with washer and dryer. Located in top rated Bothell school district. This well maintained community is close to parks, shopping, restaurants, trails and highways.
Disclaimer: The information contained in this listing has not been verified by Hawkins-Poe Real Estate Services and should be verified by the buyer.
Bedrooms
- Total Bedrooms: 4
- Upper Level Bedrooms: 4
- Possible Bedrooms: 4
Bathrooms
- Total Bathrooms: 3
- Half Bathrooms: 1
- Three-quarter Bathrooms: 0
- Full Bathrooms: 2
Fireplaces
- Total Fireplaces: 1
- Main Level Fireplaces: 1
Heating & Cooling
- Heating: Yes
- Cooling: Yes
Parking
- Garage: Yes
- Garage Attached: Yes
- Garage Spaces: 2
- Parking Features: Attached Garage
Lot Details
- Acres: 0
Schools
- High School District: Northshore
- High School: Buyer To Verify
- Middle School: Buyer To Verify
- Elementary School: Buyer To Verify
Lot Details
- Acres: 0
Power
- Energy Source: Natural Gas
Water, Sewer, and Garbage
- Sewer: Sewer Connected

Debbie Burk
Broker | REALTOR®
Send Debbie Burk an email







































