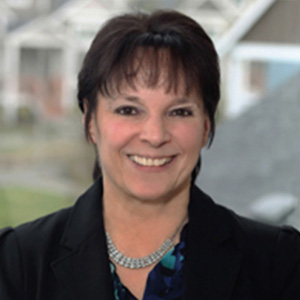







































MLS #2404360 / Listing provided by NWMLS & Windermere Real Estate/East.
$4,000,000
12916 NE 70th Lane
Kirkland,
WA
98033
Beds
Baths
Sq Ft
Per Sq Ft
Year Built
Coveted "Cadmium" plan by Murray Franklyn Homes nestled in the NEW Cambridge Estate community in Kirkland's cherished Bridle Trails neighborhood. Covered front porch & double-door entry welcomes you home and leads you past a den to grand dining room with open to above ceilings & 2-story great room with a soaring fireplace & floor to ceiling windows. Main floor guest suite boasts private en suite bath & covered patio. The gourmet kitchen features a large island, nook area, & a large working pantry with plenty of storage space. On the 2nd floor, 4 bedrooms include a sumptuous master suite with a large walk-in closet, 2 bathrooms, & large laundry room. Covered patio boasts a fireplace & infrared heaters. Estimated Completion: November 2025.
Disclaimer: The information contained in this listing has not been verified by Hawkins-Poe Real Estate Services and should be verified by the buyer.
Bedrooms
- Total Bedrooms: 5
- Main Level Bedrooms: 1
- Lower Level Bedrooms: 0
- Upper Level Bedrooms: 4
- Possible Bedrooms: 5
Bathrooms
- Total Bathrooms: 5
- Half Bathrooms: 1
- Three-quarter Bathrooms: 2
- Full Bathrooms: 2
- Full Bathrooms in Garage: 0
- Half Bathrooms in Garage: 0
- Three-quarter Bathrooms in Garage: 0
Fireplaces
- Total Fireplaces: 2
- Main Level Fireplaces: 2
Water Heater
- Water Heater Location: Garage
- Water Heater Type: Two 50gal Hybrid Tanks w/ Recirc Pump
Heating & Cooling
- Heating: Yes
- Cooling: Yes
Parking
- Garage: Yes
- Garage Attached: Yes
- Garage Spaces: 3
- Parking Features: Attached Garage
- Parking Total: 3
Structure
- Roof: Composition
- Exterior Features: Stone, Wood, Wood Products
- Foundation: Poured Concrete
Lot Details
- Lot Features: Corner Lot, Curbs, Dead End Street, Paved
- Acres: 0.2715
- Foundation: Poured Concrete
Schools
- High School District: Lake Washington
- High School: Lake Wash High
- Middle School: Rose Hill Middle
- Elementary School: Rose Hill Elem
Transportation
- Nearby Bus Line: true
Lot Details
- Lot Features: Corner Lot, Curbs, Dead End Street, Paved
- Acres: 0.2715
- Foundation: Poured Concrete
Power
- Energy Source: Electric, Natural Gas
- Power Company: PSE
Water, Sewer, and Garbage
- Sewer Company: City of Kirkland
- Sewer: Sewer Connected
- Water Company: City of Kirkland
- Water Source: Public

Debbie Burk
Broker | REALTOR®
Send Debbie Burk an email







































