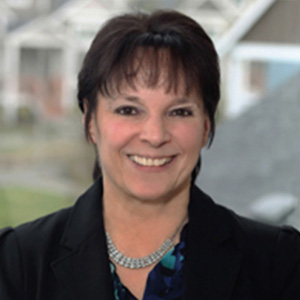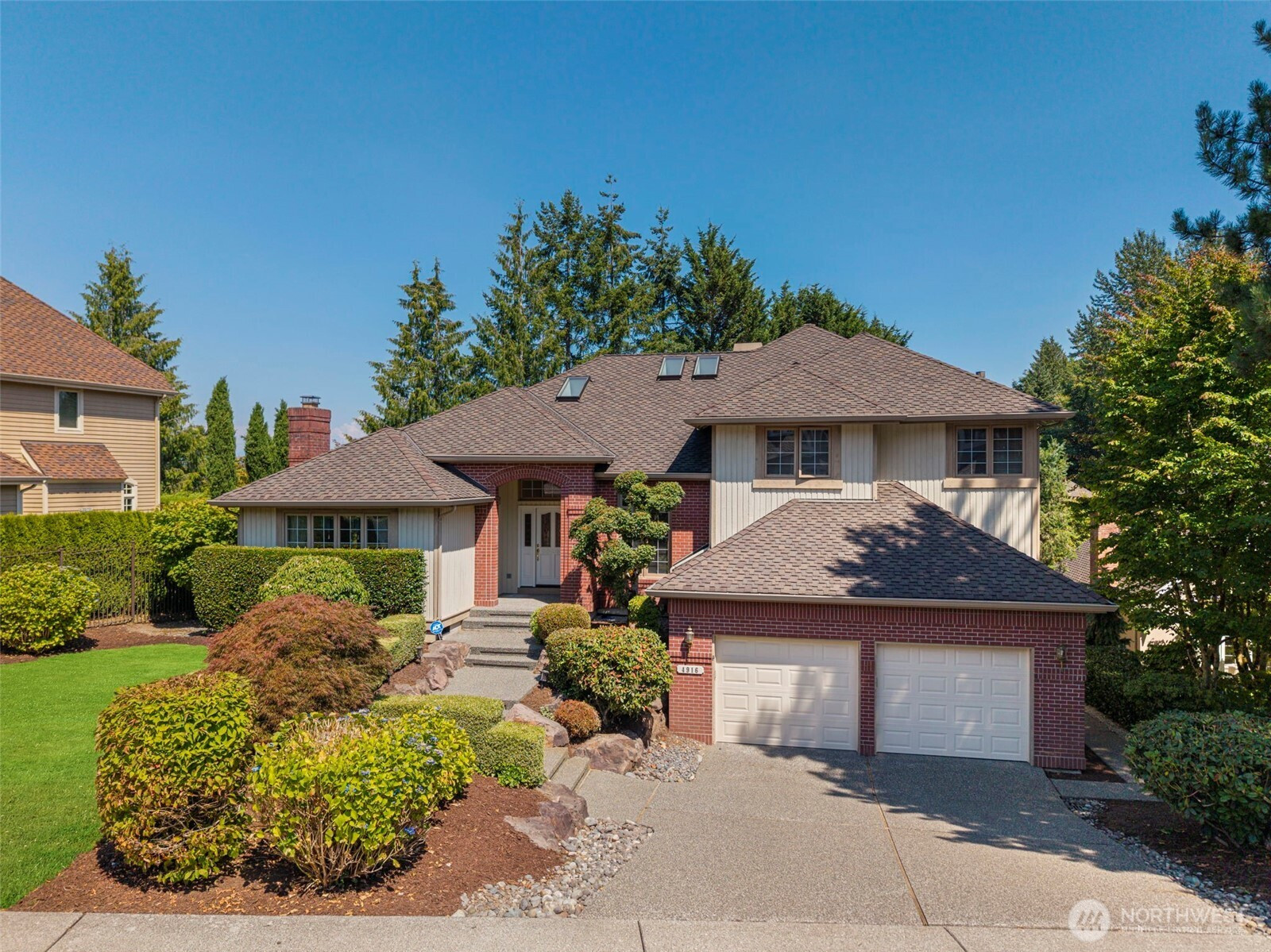




















MLS #2408156 / Listing provided by NWMLS & Kohtoku Enterprise Inc..
$2,150,000
4916 162nd Court NE
Redmond,
WA
98052
Beds
Baths
Sq Ft
Per Sq Ft
Year Built
Light and bright home in sought-after Marymoor Hills! This spacious residence features two large bedrooms plus a generous primary suite with fireplace, full bath, and a serene sitting area overlooking the sun-filled backyard. Main level offers a den/office, hardwood floors in entry, hallway, and kitchen. Enjoy two expansive decks—one off the kitchen eating area and another off the family room with fireplace and cozy nook—ideal for indoor/outdoor entertaining. Located on a quiet cul-de-sac, this home blends comfort, space, and privacy in a peaceful setting.
Disclaimer: The information contained in this listing has not been verified by Hawkins-Poe Real Estate Services and should be verified by the buyer.
Bedrooms
- Total Bedrooms: 3
- Main Level Bedrooms: 0
- Lower Level Bedrooms: 0
- Upper Level Bedrooms: 3
- Possible Bedrooms: 3
Bathrooms
- Total Bathrooms: 3
- Half Bathrooms: 1
- Three-quarter Bathrooms: 0
- Full Bathrooms: 2
- Full Bathrooms in Garage: 0
- Half Bathrooms in Garage: 0
- Three-quarter Bathrooms in Garage: 0
Fireplaces
- Total Fireplaces: 3
- Lower Level Fireplaces: 1
- Main Level Fireplaces: 1
- Upper Level Fireplaces: 1
Heating & Cooling
- Heating: Yes
- Cooling: No
Parking
- Garage: Yes
- Garage Attached: Yes
- Garage Spaces: 2
- Parking Features: Attached Garage
- Parking Total: 2
Structure
- Roof: Composition
- Exterior Features: Brick, Wood
- Foundation: Poured Concrete
Lot Details
- Acres: 0.2389
- Foundation: Poured Concrete
Schools
- High School District: Lake Washington
- High School: Redmond High
- Middle School: Redmond Middle
- Elementary School: Redmond Elem
Lot Details
- Acres: 0.2389
- Foundation: Poured Concrete
Power
- Energy Source: Natural Gas
- Power Company: PSE
Water, Sewer, and Garbage
- Sewer Company: City of Redmond
- Sewer: Sewer Connected
- Water Company: City of Redmond
- Water Source: Public

Debbie Burk
Broker | REALTOR®
Send Debbie Burk an email




















