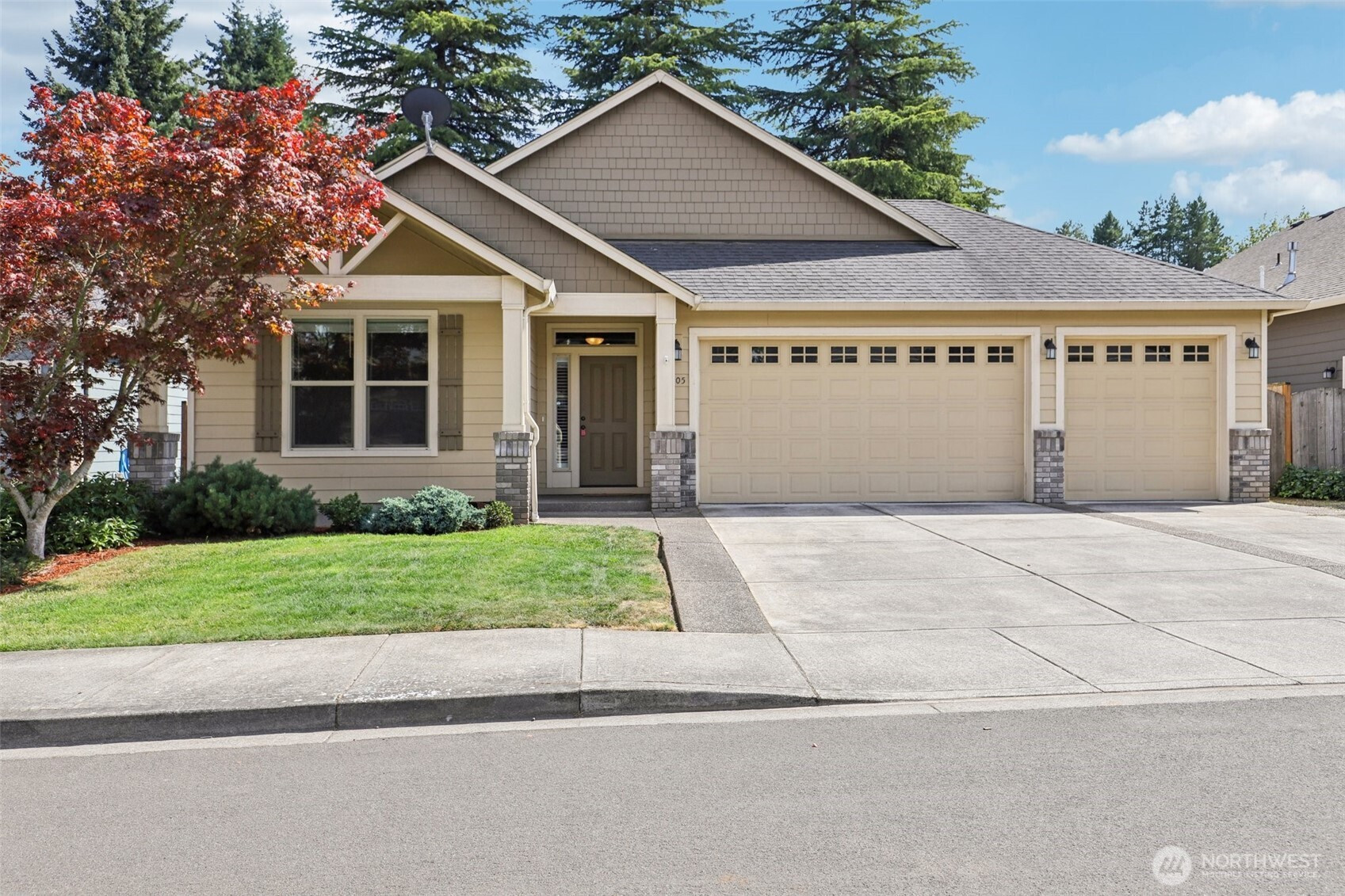




























MLS #2409548 / Listing provided by NWMLS & Redfin Corp..
$699,000
4405 NE 118th Street
Vancouver,
WA
98686
Beds
Baths
Sq Ft
Per Sq Ft
Year Built
Welcoming covered front porch. Great room family room features cathedral-style vaulted ceiling, granite-surround gas fireplace, ceiling fan. Island/breakfast bar kitchen offers granite counters, stainless appliances, pantry, desk area with built-ins, pendant and recessed lighting. Dining area opens to covered patio. Primary en-suite includes walk-in closet with organizer, crown molding, granite dual-sink vanity, linen closet, shower. French door entry to second bedroom, possible den/office, closet organizer. Third bedroom with closet organizer. Bath with combo soak tub and shower, Laundry with built-ins and sink. All appliances remain. Engineered hardwood, tile, carpet. High ceilings. 3-car garage, landscaped, sprinklers. Make it yours!
Disclaimer: The information contained in this listing has not been verified by Hawkins-Poe Real Estate Services and should be verified by the buyer.
Bedrooms
- Total Bedrooms: 3
- Main Level Bedrooms: 3
- Lower Level Bedrooms: 0
- Upper Level Bedrooms: 0
- Possible Bedrooms: 3
Bathrooms
- Total Bathrooms: 2
- Half Bathrooms: 0
- Three-quarter Bathrooms: 0
- Full Bathrooms: 2
- Full Bathrooms in Garage: 0
- Half Bathrooms in Garage: 0
- Three-quarter Bathrooms in Garage: 0
Fireplaces
- Total Fireplaces: 1
- Lower Level Fireplaces: 0
- Main Level Fireplaces: 1
- Upper Level Fireplaces: 0
Heating & Cooling
- Heating: Yes
- Cooling: Yes
Parking
- Garage: Yes
- Garage Attached: Yes
- Garage Spaces: 3
- Parking Features: Driveway, Attached Garage, Off Street
- Parking Total: 3
Structure
- Roof: Composition
- Exterior Features: Brick, Cement Planked
Lot Details
- Lot Features: Paved
- Acres: 0.1526
Schools
- High School District: Battle Ground
- High School: Prairie High
- Middle School: Pleasant Valley Middle
- Elementary School: Pleasant Valley Primary
Lot Details
- Lot Features: Paved
- Acres: 0.1526
Power
- Energy Source: Electric, Natural Gas
Water, Sewer, and Garbage
- Sewer: Sewer Connected
- Water Source: Public

Debbie Burk
Broker | REALTOR®
Send Debbie Burk an email




























