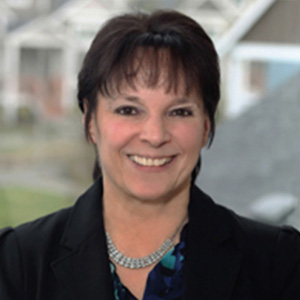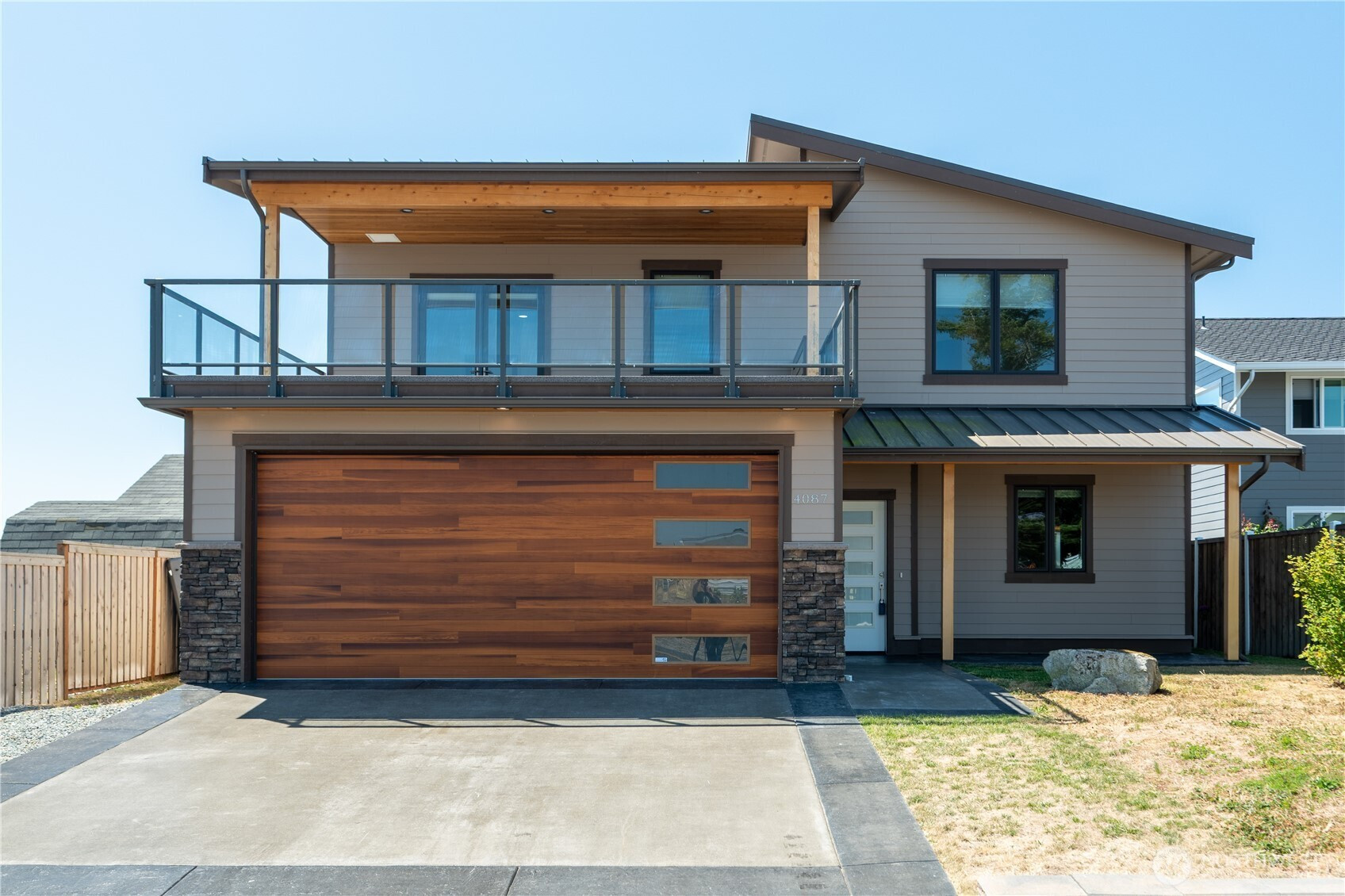
































MLS #2410733 / Listing provided by NWMLS & Windermere Real Estate Whatcom.
$1,095,000
4087 Saltspring Drive
Ferndale,
WA
98248
Beds
Baths
Sq Ft
Per Sq Ft
Year Built
Custom Waterfront Home with Private Dock! This crafted residence offers luxury living at its finest attention to detail and high-end finishes throughout. Enjoy water views with front and back decks, ideal for entertaining or relaxing, custom cabinetry, natural stone countertops, gourmet kitchen with top-of-the-line Thermador S/S appliances, hardwood flooring, solid fir doors and trim, and wood-clad windows. This home features high ceilings, stamped concrete accents, cozy fireplace, radiant in-floor H2O heating, and mini-split heat pumps for efficient A/C and heating, large garage, numerous custom built-ins, and upgrades throughout. This waterfront is a rare opportunity to enjoy the perfect blend of craftsmanship, comfort, and location.
Disclaimer: The information contained in this listing has not been verified by Hawkins-Poe Real Estate Services and should be verified by the buyer.
Open House Schedules
26
12 PM - 2 PM
27
1 PM - 3 PM
Bedrooms
- Total Bedrooms: 3
- Main Level Bedrooms: 0
- Lower Level Bedrooms: 0
- Upper Level Bedrooms: 3
- Possible Bedrooms: 3
Bathrooms
- Total Bathrooms: 3
- Half Bathrooms: 1
- Three-quarter Bathrooms: 1
- Full Bathrooms: 1
- Full Bathrooms in Garage: 0
- Half Bathrooms in Garage: 0
- Three-quarter Bathrooms in Garage: 0
Fireplaces
- Total Fireplaces: 0
Heating & Cooling
- Heating: Yes
- Cooling: Yes
Parking
- Garage: Yes
- Garage Attached: Yes
- Garage Spaces: 2
- Parking Features: Attached Garage
- Parking Total: 2
Structure
- Roof: Metal
- Exterior Features: Cement Planked, Stone
- Foundation: Poured Concrete
Lot Details
- Lot Features: Dead End Street, Paved
- Acres: 0.18
- Foundation: Poured Concrete
Schools
- High School District: Ferndale
- High School: Ferndale High
- Middle School: Horizon Mid
- Elementary School: Eagleridge Elem
Lot Details
- Lot Features: Dead End Street, Paved
- Acres: 0.18
- Foundation: Poured Concrete
Power
- Energy Source: Electric, Propane
- Power Company: PSE
Water, Sewer, and Garbage
- Sewer Company: Lummi
- Sewer: Sewer Connected
- Water Company: SPIC
- Water Source: Community

Debbie Burk
Broker | REALTOR®
Send Debbie Burk an email
































