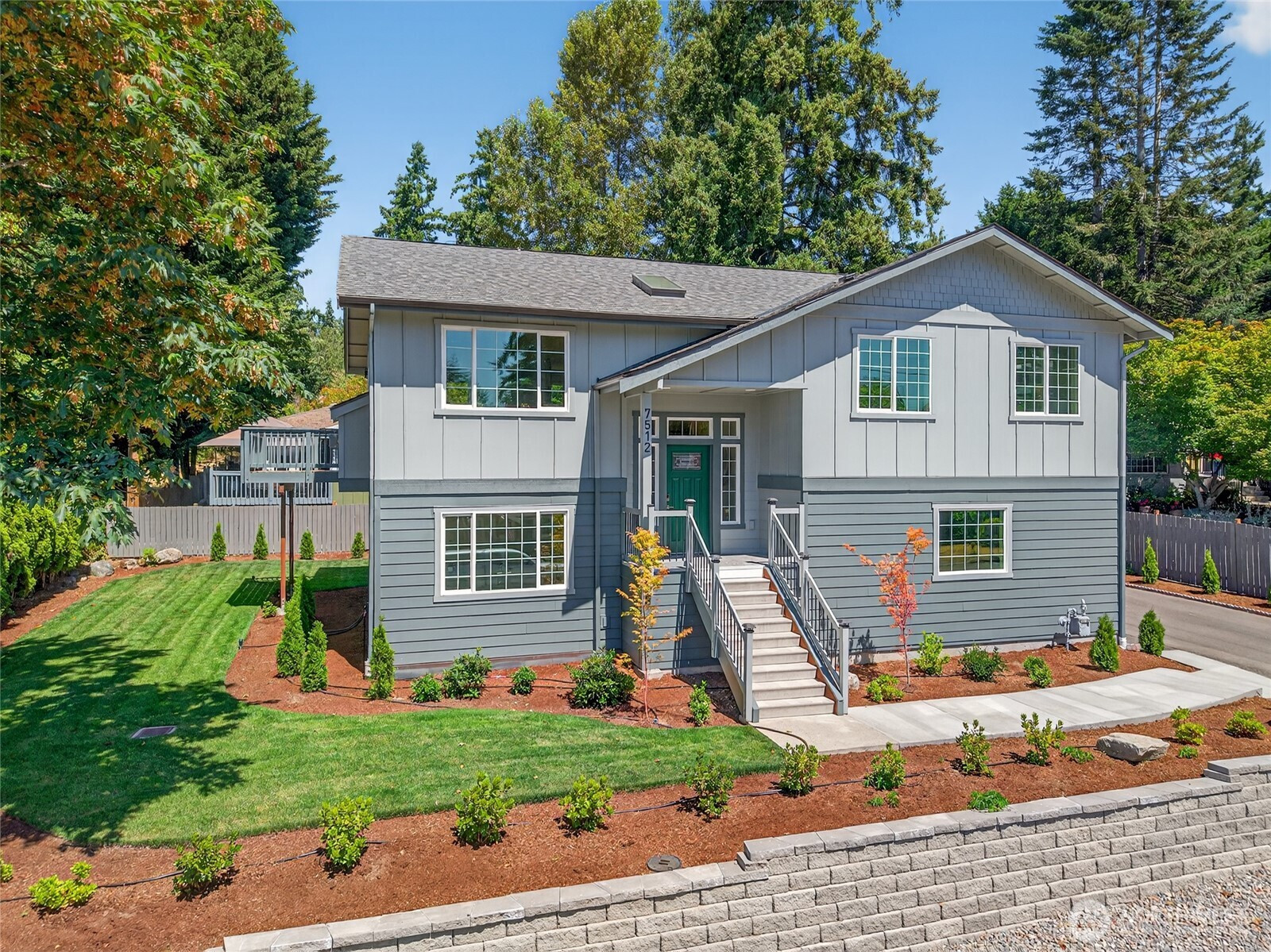


























MLS #2411053 / Listing provided by NWMLS & MLS4owners.com.
$1,299,990
7512 NE 202nd Place
Kenmore,
WA
98028
Beds
Baths
Sq Ft
Per Sq Ft
Year Built
Beautifully-designed 6 bed/4 bath new construction with a 2025 occupancy permit. Hardwood floors throughout with a bright, open layout that's perfect for gatherings. The modern kitchen features quartz counters, gas range, oversized island, and stainless appliances. Enjoy summer evenings on the spacious deck and stay comfortable year-round with A/C. The lower level offers flexible space—ideal for a guest suite or MIL unit with kitchenette. RV/boat parking, no HOA and a fully landscaped yard complete the package. Ideally located in the sought-after Northshore School District, near parks, trails, and Lake Washington, with easy access to Seattle, Bothell, and the Eastside. Comfort, style & convenience all in one!
Disclaimer: The information contained in this listing has not been verified by Hawkins-Poe Real Estate Services and should be verified by the buyer.
Bedrooms
- Total Bedrooms: 6
- Main Level Bedrooms: 3
- Lower Level Bedrooms: 3
- Upper Level Bedrooms: 0
- Possible Bedrooms: 6
Bathrooms
- Total Bathrooms: 4
- Half Bathrooms: 0
- Three-quarter Bathrooms: 2
- Full Bathrooms: 2
- Full Bathrooms in Garage: 0
- Half Bathrooms in Garage: 0
- Three-quarter Bathrooms in Garage: 0
Fireplaces
- Total Fireplaces: 1
- Main Level Fireplaces: 1
Water Heater
- Water Heater Location: Mechanical Room
- Water Heater Type: Gas
Heating & Cooling
- Heating: Yes
- Cooling: Yes
Parking
- Garage: Yes
- Garage Attached: Yes
- Garage Spaces: 2
- Parking Features: Attached Garage
- Parking Total: 2
Structure
- Roof: Composition
- Exterior Features: Cement Planked
- Foundation: Poured Concrete
Lot Details
- Acres: 0.1537
- Foundation: Poured Concrete
Schools
- High School District: Northshore
- High School: Inglemoor Hs
- Middle School: Kenmore Middle School
- Elementary School: Kenmore Elem
Transportation
- Nearby Bus Line: true
Lot Details
- Acres: 0.1537
- Foundation: Poured Concrete
Power
- Energy Source: Electric, Natural Gas
- Power Company: PSE
Water, Sewer, and Garbage
- Sewer Company: Northshore Utility District
- Sewer: Sewer Connected
- Water Company: Northshore Utility District
- Water Source: Public

Debbie Burk
Broker | REALTOR®
Send Debbie Burk an email


























