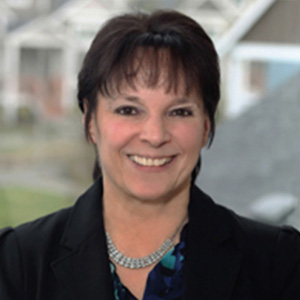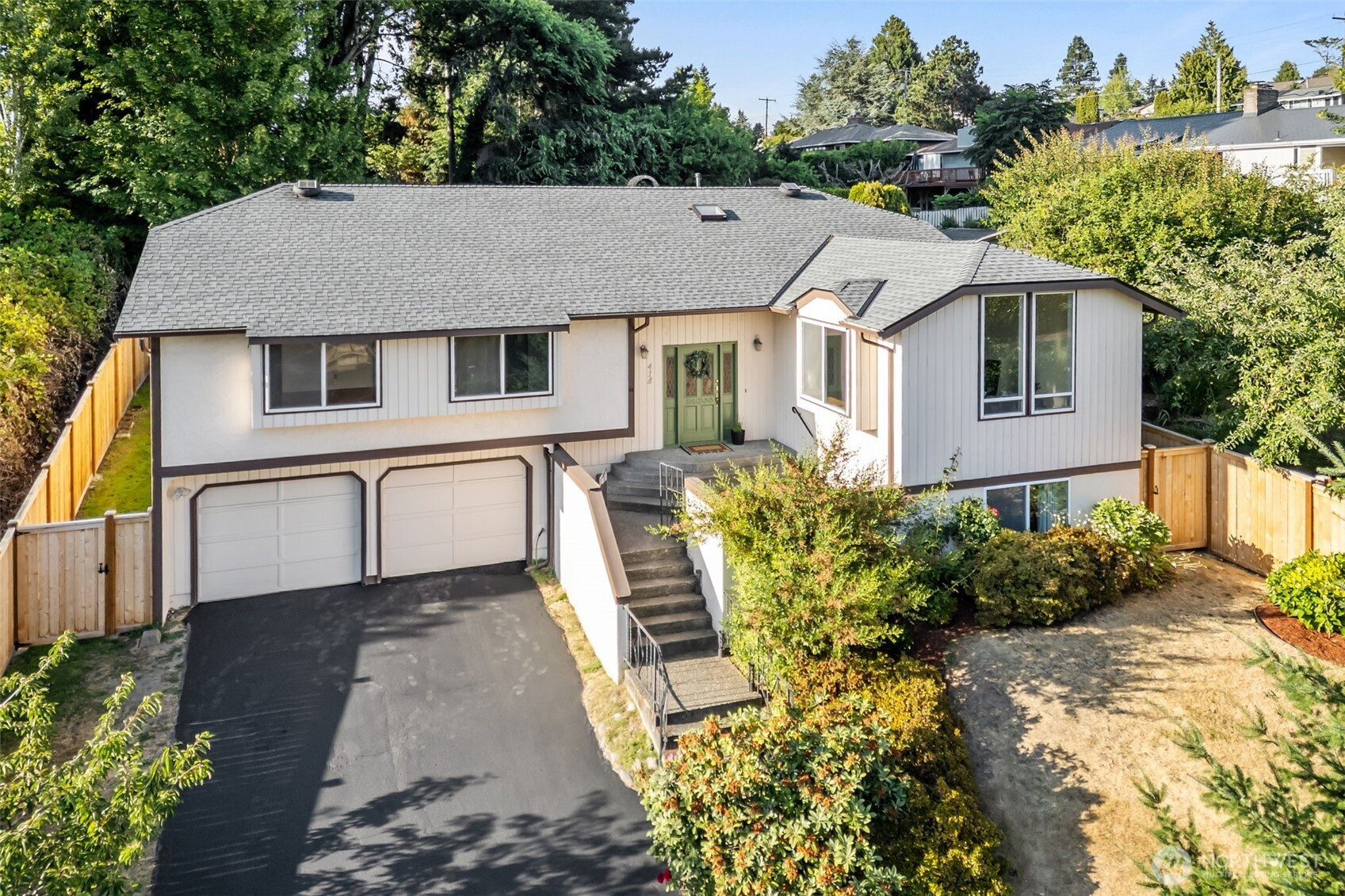







































MLS #2411217 / Listing provided by NWMLS .
$999,999
418 SW 189th Street
Normandy Park,
WA
98166
Beds
Baths
Sq Ft
Per Sq Ft
Year Built
Tucked on a quiet street in coveted Normandy Park, this spacious light-filled home combines charm & comfort. Vaulted ceilings with large windows allow the light to pour into the living room. The kitchen is adjacent to a 2nd living space with a cozy fireplace & separate dining room. Down the hall are 2 large bedrooms, bath, & the expansive primary suite offering a true retreat. The lower level provides options for a game room, gym, &/or add a 2nd kitchen for a MIL or rental income. Unwind in the sauna & relax in the private, fully fenced backyard. With a new roof, furnace, & AC, plus a versatile floor plan, this home is move-in ready with room to grow. Easy access to I5 & I405; steps to parks, trails, trending restaurants, & grocery stores.
Disclaimer: The information contained in this listing has not been verified by Hawkins-Poe Real Estate Services and should be verified by the buyer.
Bedrooms
- Total Bedrooms: 4
- Main Level Bedrooms: 3
- Lower Level Bedrooms: 1
- Upper Level Bedrooms: 0
- Possible Bedrooms: 4
Bathrooms
- Total Bathrooms: 3
- Half Bathrooms: 0
- Three-quarter Bathrooms: 0
- Full Bathrooms: 3
- Full Bathrooms in Garage: 0
- Half Bathrooms in Garage: 0
- Three-quarter Bathrooms in Garage: 0
Fireplaces
- Total Fireplaces: 1
- Main Level Fireplaces: 1
Heating & Cooling
- Heating: Yes
- Cooling: Yes
Parking
- Garage: Yes
- Garage Attached: Yes
- Garage Spaces: 2
- Parking Features: Driveway, Attached Garage, Off Street
- Parking Total: 2
Structure
- Roof: Composition
- Exterior Features: Wood
- Foundation: Poured Concrete
Lot Details
- Lot Features: Dead End Street, Paved
- Acres: 0.2374
- Foundation: Poured Concrete
Schools
- High School District: Highline
- High School: Buyer To Verify
- Middle School: Buyer To Verify
- Elementary School: Buyer To Verify
Lot Details
- Lot Features: Dead End Street, Paved
- Acres: 0.2374
- Foundation: Poured Concrete
Power
- Energy Source: Electric
- Power Company: PSE
Water, Sewer, and Garbage
- Sewer Company: SW Suburban Sewer
- Sewer: Sewer Connected
- Water Company: Highline Water District
- Water Source: Public

Debbie Burk
Broker | REALTOR®
Send Debbie Burk an email







































