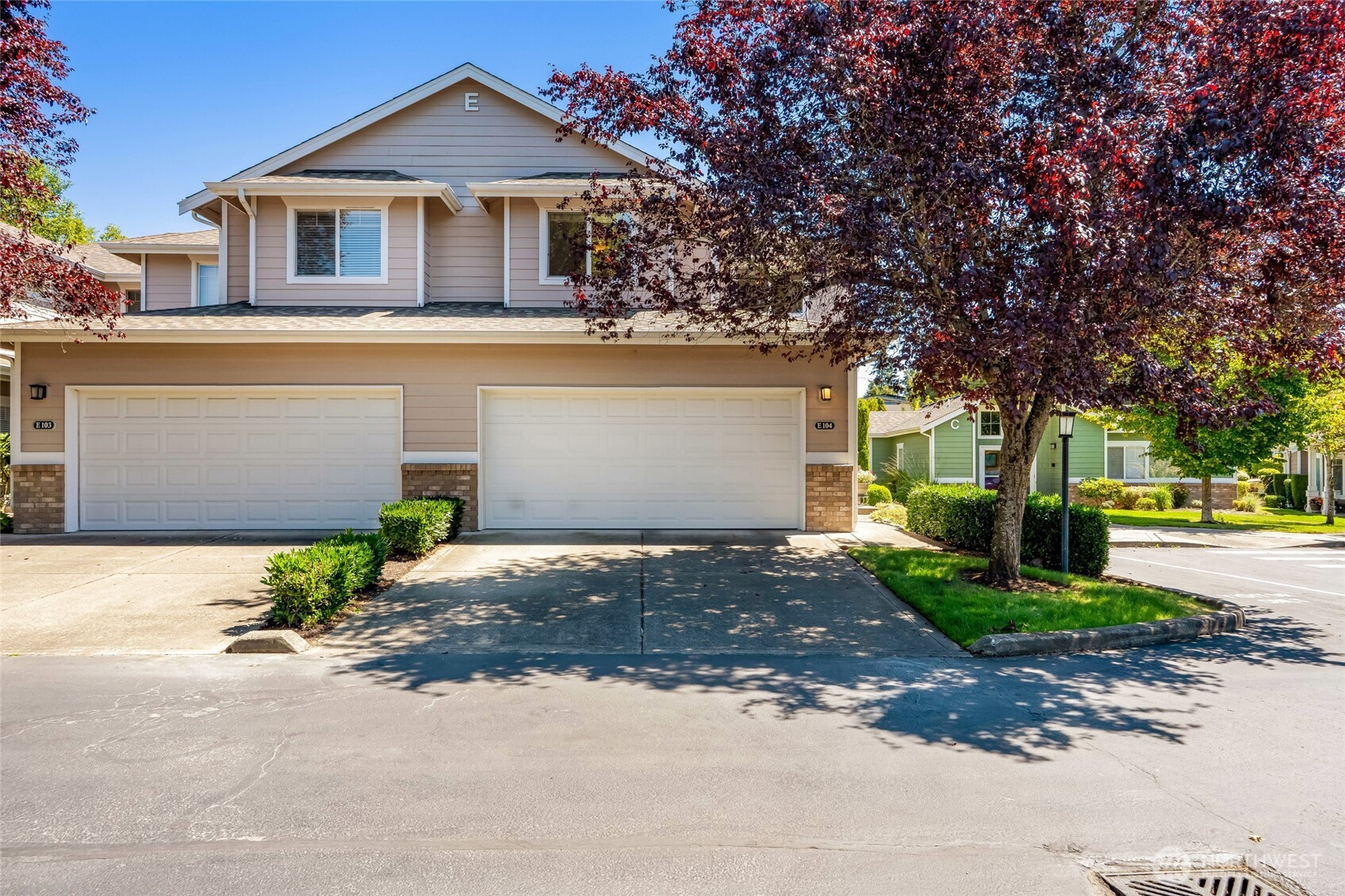

































MLS #2415010 / Listing provided by NWMLS & Real Broker LLC.
$499,999
10700 SE 260th Street
Unit E 104
Kent,
WA
98030
Beds
Baths
Sq Ft
Per Sq Ft
Year Built
Beautifully updated end unit condo in the sought-after gated community of Hampton East! This spacious 3 bed, 2.5 bath home offers an open-concept layout with durable heated bamboo flooring, cozy gas fireplace, and a private patio perfect for relaxing. The large primary suite includes a walk-in closet and private bath. Enjoy in-unit laundry, dedicated parking with your own 2 car garage, and access to the community clubhouse. Conveniently located near shopping, restaurants, Kent Station, Sounder train, and Hwy access! Low-maintenance living with strong investment potential! The property also offers the convenience of a stair glider for those with mobility limitations. This move-in ready gem won't last—schedule your showing today!
Disclaimer: The information contained in this listing has not been verified by Hawkins-Poe Real Estate Services and should be verified by the buyer.
Bedrooms
- Total Bedrooms: 3
- Main Level Bedrooms: 0
- Lower Level Bedrooms: 0
- Upper Level Bedrooms: 3
- Possible Bedrooms: 3
Bathrooms
- Total Bathrooms: 3
- Half Bathrooms: 1
- Three-quarter Bathrooms: 0
- Full Bathrooms: 2
- Full Bathrooms in Garage: 0
- Half Bathrooms in Garage: 0
- Three-quarter Bathrooms in Garage: 0
Fireplaces
- Total Fireplaces: 1
- Main Level Fireplaces: 1
Heating & Cooling
- Heating: Yes
- Cooling: Yes
Parking
- Garage: Yes
- Garage Spaces: 2
- Parking Features: Individual Garage, Off Street, Uncovered
- Parking Total: 4
Structure
- Roof: Composition
- Exterior Features: Brick, Cement Planked, Wood, Wood Products
Lot Details
- Lot Features: Curbs, Paved, Sidewalk
Schools
- High School District: Kent
- High School: Buyer To Verify
- Middle School: Buyer To Verify
- Elementary School: Buyer To Verify
Lot Details
- Lot Features: Curbs, Paved, Sidewalk
Power
- Energy Source: Electric, Natural Gas

Debbie Burk
Broker | REALTOR®
Send Debbie Burk an email

































