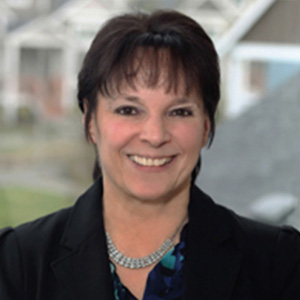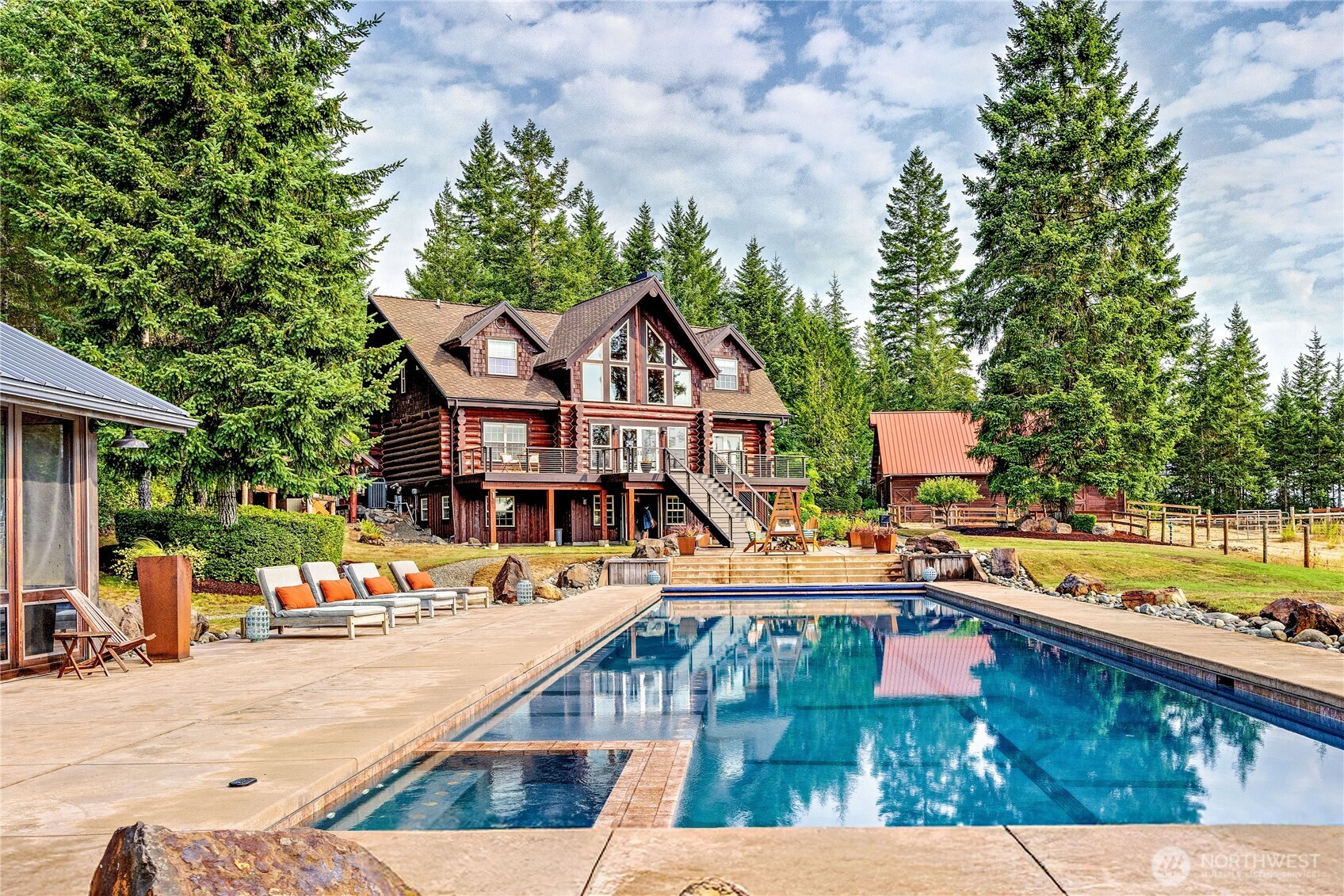







































MLS #2416682 / Listing provided by NWMLS & Windermere RE West Sound Inc..
$1,375,000
23361 W Ludvick Lake Drive
Seabeck,
WA
98380
Beds
Baths
Sq Ft
Per Sq Ft
Year Built
Discover breathtaking Northwest living on this peaceful and private, 19-acre estate. Custom craftsmanship and rustic elegance blend seamlessly in the stunning log home, with wood, slate, stone, and tile finishes. Soaring ceilings and walls of windows flood the home with natural light and sweeping views. The great room opens to a gourmet kitchen featuring SS appliances, Viking range, and a walk-in pantry with Viking standing freezer. The dining area and great room both feature French doors that open to an expansive deck overlooking your heated saltwater pool & spa, and charming pool house. A stately six-stall barn opens to fenced pastures. Enjoy the scenic drive and leave the stress of the big city behind. Your personal retreat awaits!
Disclaimer: The information contained in this listing has not been verified by Hawkins-Poe Real Estate Services and should be verified by the buyer.
Open House Schedules
9
1 PM - 4 PM
10
12 PM - 3 PM
Bedrooms
- Total Bedrooms: 4
- Main Level Bedrooms: 2
- Lower Level Bedrooms: 1
- Upper Level Bedrooms: 1
- Possible Bedrooms: 4
Bathrooms
- Total Bathrooms: 4
- Half Bathrooms: 1
- Three-quarter Bathrooms: 1
- Full Bathrooms: 2
- Full Bathrooms in Garage: 0
- Half Bathrooms in Garage: 0
- Three-quarter Bathrooms in Garage: 0
Fireplaces
- Total Fireplaces: 2
- Main Level Fireplaces: 1
- Upper Level Fireplaces: 1
Water Heater
- Water Heater Location: Basement Control Room
- Water Heater Type: Electric
Heating & Cooling
- Heating: Yes
- Cooling: Yes
Parking
- Garage Attached: No
- Parking Features: Driveway
- Parking Total: 0
Structure
- Roof: Composition
- Exterior Features: Log, Stone, Wood
- Foundation: Poured Concrete
Lot Details
- Lot Features: Dead End Street, Open Space, Secluded
- Acres: 19.33
- Foundation: Poured Concrete
Schools
- High School District: Central Kitsap #401
- High School: Klahowya Secondary
- Middle School: Klahowya Secondary
- Elementary School: Green Mtn Elem
Lot Details
- Lot Features: Dead End Street, Open Space, Secluded
- Acres: 19.33
- Foundation: Poured Concrete
Power
- Energy Source: Electric, Propane, Wood
- Power Company: Puget Sound Energy
Water, Sewer, and Garbage
- Sewer Company: Septic
- Sewer: Septic Tank
- Water Company: Shared Well
- Water Source: Shared Well

Debbie Burk
Broker | REALTOR®
Send Debbie Burk an email







































