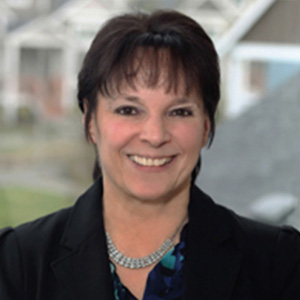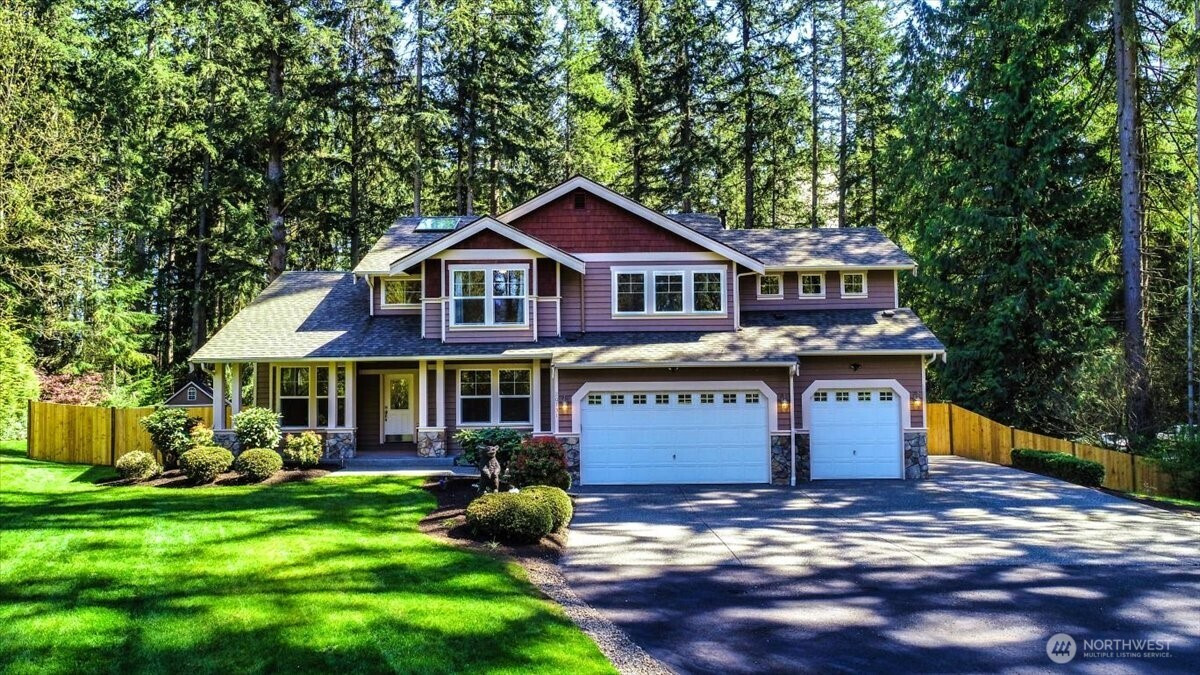
































MLS #2417127 / Listing provided by NWMLS & The Preview Group. & Preview Properties, Inc.
$1,399,950
20131 105th Avenue SE
Snohomish,
WA
98296
Beds
Baths
Sq Ft
Per Sq Ft
Year Built
Escape to a serene oasis in this beautifully maintained home with newer roof, fresh interior paint, and new carpet. Features a covered front porch enters into a gorgeous foyer, 3 bed, 2.5 bath, den/office with french doors, kitchen with island open to eating nook and family room w/fireplace, formal living room, formal dining room, master suite w/french doors, 5 piece bath and walk-in closet, bonus room and laundry room on second floor, 3 car garage. Property also has a backup generator, EV charger, and RV parking , all on 1.19 acres with large shed with loft and outdoor kitchen gazebo including bar and fire table and stereo system.
Disclaimer: The information contained in this listing has not been verified by Hawkins-Poe Real Estate Services and should be verified by the buyer.
Bedrooms
- Total Bedrooms: 3
- Main Level Bedrooms: 0
- Lower Level Bedrooms: 0
- Upper Level Bedrooms: 3
- Possible Bedrooms: 3
Bathrooms
- Total Bathrooms: 3
- Half Bathrooms: 1
- Three-quarter Bathrooms: 0
- Full Bathrooms: 2
- Full Bathrooms in Garage: 0
- Half Bathrooms in Garage: 0
- Three-quarter Bathrooms in Garage: 0
Fireplaces
- Total Fireplaces: 1
- Main Level Fireplaces: 1
Heating & Cooling
- Heating: Yes
- Cooling: No
Parking
- Garage: Yes
- Garage Attached: Yes
- Garage Spaces: 3
- Parking Features: Attached Garage, RV Parking
- Parking Total: 3
Structure
- Roof: Composition
- Exterior Features: Brick, Wood Products
- Foundation: Poured Concrete
Lot Details
- Lot Features: Corner Lot
- Acres: 1.19
- Foundation: Poured Concrete
Schools
- High School District: Monroe
Lot Details
- Lot Features: Corner Lot
- Acres: 1.19
- Foundation: Poured Concrete
Power
- Energy Source: Electric, Propane
- Power Company: PUD
Water, Sewer, and Garbage
- Sewer Company: Septic
- Sewer: Septic Tank
- Water Company: Cross Valley Water
- Water Source: Shared Well

Debbie Burk
Broker | REALTOR®
Send Debbie Burk an email
































