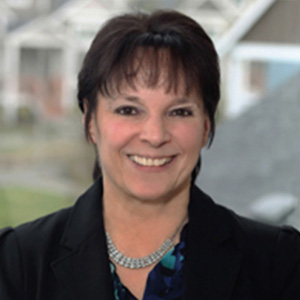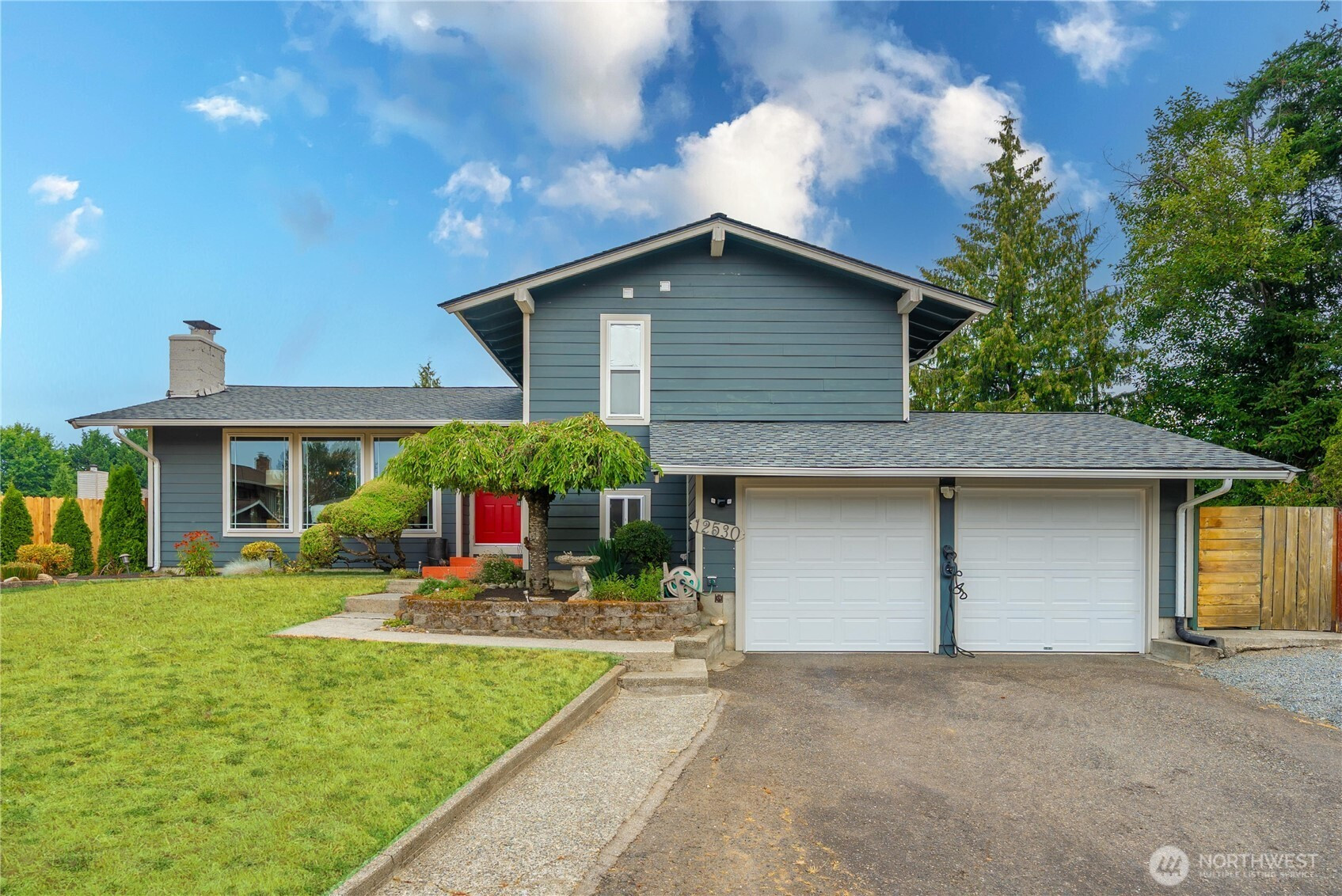




































MLS #2418173 / Listing provided by NWMLS & Keller Williams Realty PS.
$645,000
12530 SE 212th Place
Kent,
WA
98031
Beds
Baths
Sq Ft
Per Sq Ft
Year Built
Spacious Kent East Hill 1630sf tri-level home on a shy 1/4ac, level lot with easy access to transit & your Hwy 167 commute. Go electric with Level 2 EV charger added in 2023. Move-in ready with lots of upgrades! Beautiful kitchen. Lovely backyard living w/new N-side fencing just completed. Fresh interior paint, new 30-year comp roof & new garage doors in 2025! Electrical panel, furnace & AC replaced in 2021! Enter on the main level & enjoy the well-designed circular traffic flow of the fireside living room, dining room & kitchen. Upstairs are the 3 bedrooms, including the lovely primary suite w/private 3/4bath. The lower level offers a fully finished den w/woodstove, separate laundry w/washer & dryer new in 2020, 1/2 bath & backyard access.
Disclaimer: The information contained in this listing has not been verified by Hawkins-Poe Real Estate Services and should be verified by the buyer.
Open House Schedules
9
1:30 PM - 4:30 PM
10
10 AM - 12 PM
Bedrooms
- Total Bedrooms: 3
- Main Level Bedrooms: 0
- Lower Level Bedrooms: 0
- Upper Level Bedrooms: 3
- Possible Bedrooms: 3
Bathrooms
- Total Bathrooms: 3
- Half Bathrooms: 1
- Three-quarter Bathrooms: 1
- Full Bathrooms: 1
- Full Bathrooms in Garage: 0
- Half Bathrooms in Garage: 0
- Three-quarter Bathrooms in Garage: 0
Fireplaces
- Total Fireplaces: 1
- Main Level Fireplaces: 1
Water Heater
- Water Heater Location: Lower Level
- Water Heater Type: Electric
Heating & Cooling
- Heating: Yes
- Cooling: Yes
Parking
- Garage: Yes
- Garage Attached: Yes
- Garage Spaces: 2
- Parking Features: Attached Garage, RV Parking
- Parking Total: 2
Structure
- Roof: Composition
- Exterior Features: Wood, Wood Products
- Foundation: Poured Concrete
Lot Details
- Lot Features: Cul-De-Sac, Curbs, Paved
- Acres: 0.2342
- Foundation: Poured Concrete
Schools
- High School District: Kent
- High School: Kentridge High
- Middle School: Northwood Jnr High
- Elementary School: Soos Creek Elem
Transportation
- Nearby Bus Line: true
Lot Details
- Lot Features: Cul-De-Sac, Curbs, Paved
- Acres: 0.2342
- Foundation: Poured Concrete
Power
- Energy Source: Electric, Natural Gas
- Power Company: Puget Sound Energy
Water, Sewer, and Garbage
- Sewer Company: Soos Creek
- Sewer: Sewer Connected
- Water Company: Soos Creek
- Water Source: Public

Debbie Burk
Broker | REALTOR®
Send Debbie Burk an email




































