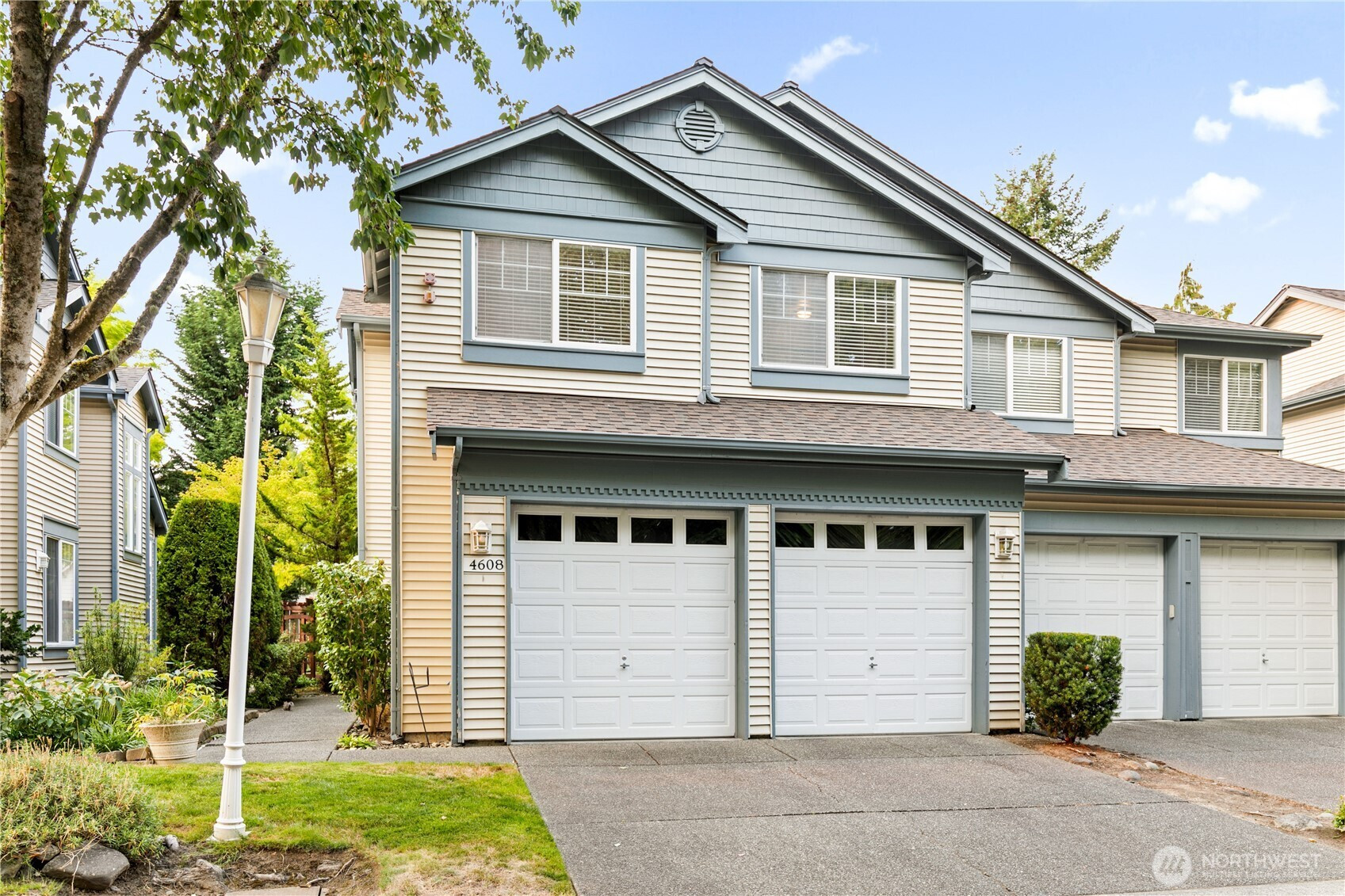

























MLS #2418851 / Listing provided by NWMLS & Redfin Corp..
$649,990
4608 NE 6th Place
Renton,
WA
98059
Beds
Baths
Sq Ft
Per Sq Ft
Year Built
Welcome to this impeccably maintained home in Peachtree Lane. Pride of homeownership shines throughout. Recent upgrades include new roof, furnace, electric range, microwave, dishwasher, hot water tank, LVP flooring and A/C. The spotless kitchen has granite counters, stainless steel appliances, cherry cabinets and a breakfast nook. Enjoy your private patio from the dining room slider. Living room has cathedral ceilings with tall windows that bring in lots of natural light. Cozy up in the winter time around your warm fireplace. Loft area is ideal for home office or gym area. Enjoy the comforts of your primary bedroom with en suite 5 piece bath. Don't forget to see the clubhouse and pool. Community streets recently resealed by HOA.
Disclaimer: The information contained in this listing has not been verified by Hawkins-Poe Real Estate Services and should be verified by the buyer.
Open House Schedules
16
1 PM - 4 PM
Bedrooms
- Total Bedrooms: 3
- Main Level Bedrooms: 0
- Lower Level Bedrooms: 0
- Upper Level Bedrooms: 3
- Possible Bedrooms: 3
Bathrooms
- Total Bathrooms: 3
- Half Bathrooms: 1
- Three-quarter Bathrooms: 0
- Full Bathrooms: 2
- Full Bathrooms in Garage: 0
- Half Bathrooms in Garage: 0
- Three-quarter Bathrooms in Garage: 0
Fireplaces
- Total Fireplaces: 1
- Main Level Fireplaces: 1
Water Heater
- Water Heater Location: Garage
Heating & Cooling
- Heating: Yes
- Cooling: Yes
Parking
- Garage: Yes
- Garage Spaces: 2
- Parking Features: Individual Garage
Structure
- Roof: Composition
- Exterior Features: Metal/Vinyl
Lot Details
- Lot Features: Corner Lot, Cul-De-Sac, Dead End Street, Paved, Secluded, Sidewalk
- Acres: 0
Schools
- High School District: Renton
- High School: Buyer To Verify
- Middle School: Buyer To Verify
- Elementary School: Buyer To Verify
Transportation
- Nearby Bus Line: true
Lot Details
- Lot Features: Corner Lot, Cul-De-Sac, Dead End Street, Paved, Secluded, Sidewalk
- Acres: 0
Power
- Energy Source: Electric, Natural Gas
- Power Company: PSE
Water, Sewer, and Garbage
- Sewer Company: HOA
- Water Company: HOA

Debbie Burk
Broker | REALTOR®
Send Debbie Burk an email

























