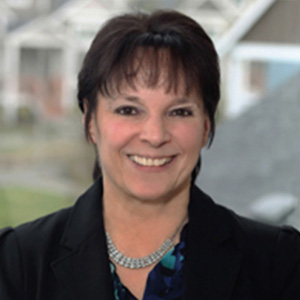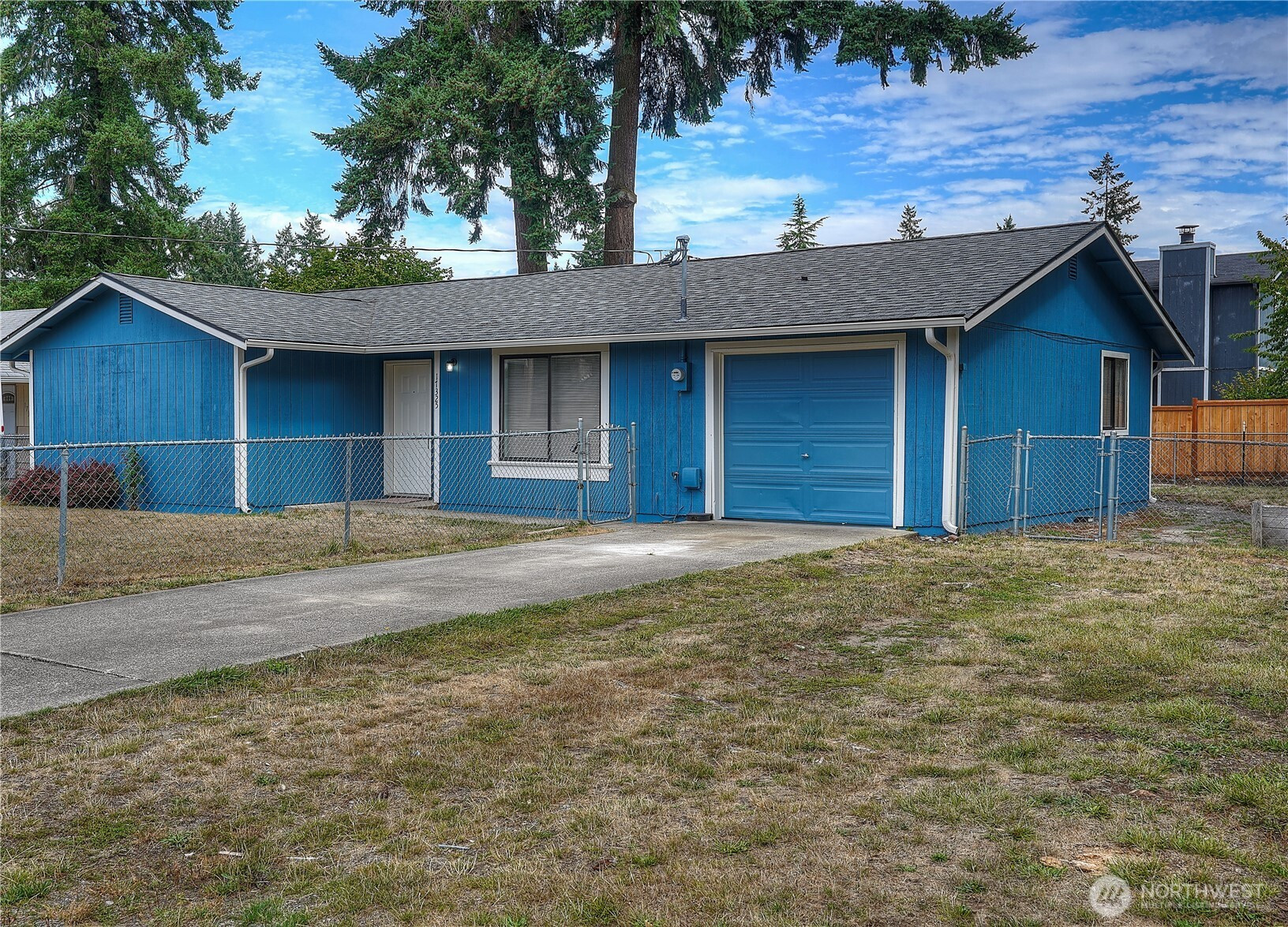












MLS #2419197 / Listing provided by NWMLS & Windermere Chambers Bay.
$399,950
17325 11th Avenue Ct E
Spanaway,
WA
98387
Beds
Baths
Sq Ft
Per Sq Ft
Year Built
Move-in ready 3 bedroom home with tons of recent updates. The kitchen is recently updated with white cabinets and updated surfaces, the living room is spacious and freshly painted, and the three bedrooms offer nice light and good-sized carpets. Don't miss the the newer roof (2021) and gutters (2024), the fresh exterior paint (2025), new trim / flooring throughout (2025), new water tank (2025), and the rear patio in the fully fenced yard. Enjoy this home as a great starter or downsizer!
Disclaimer: The information contained in this listing has not been verified by Hawkins-Poe Real Estate Services and should be verified by the buyer.
Bedrooms
- Total Bedrooms: 3
- Main Level Bedrooms: 3
- Lower Level Bedrooms: 0
- Upper Level Bedrooms: 0
- Possible Bedrooms: 3
Bathrooms
- Total Bathrooms: 1
- Half Bathrooms: 0
- Three-quarter Bathrooms: 0
- Full Bathrooms: 1
- Full Bathrooms in Garage: 0
- Half Bathrooms in Garage: 0
- Three-quarter Bathrooms in Garage: 0
Fireplaces
- Total Fireplaces: 0
Water Heater
- Water Heater Location: garage
- Water Heater Type: new electric water tank (2025)/ strapped
Heating & Cooling
- Heating: Yes
- Cooling: No
Parking
- Garage: Yes
- Garage Attached: Yes
- Garage Spaces: 1
- Parking Features: Attached Garage
- Parking Total: 1
Structure
- Roof: Composition
- Exterior Features: Wood
- Foundation: Poured Concrete
Lot Details
- Lot Features: Paved
- Acres: 0.1722
- Foundation: Poured Concrete
Schools
- High School District: Bethel
Lot Details
- Lot Features: Paved
- Acres: 0.1722
- Foundation: Poured Concrete
Power
- Energy Source: Electric
- Power Company: PSE
Water, Sewer, and Garbage
- Sewer Company: Septic Pumped 8/2025
- Sewer: Septic Tank
- Water Company: Spanaway Water
- Water Source: Public

Debbie Burk
Broker | REALTOR®
Send Debbie Burk an email












