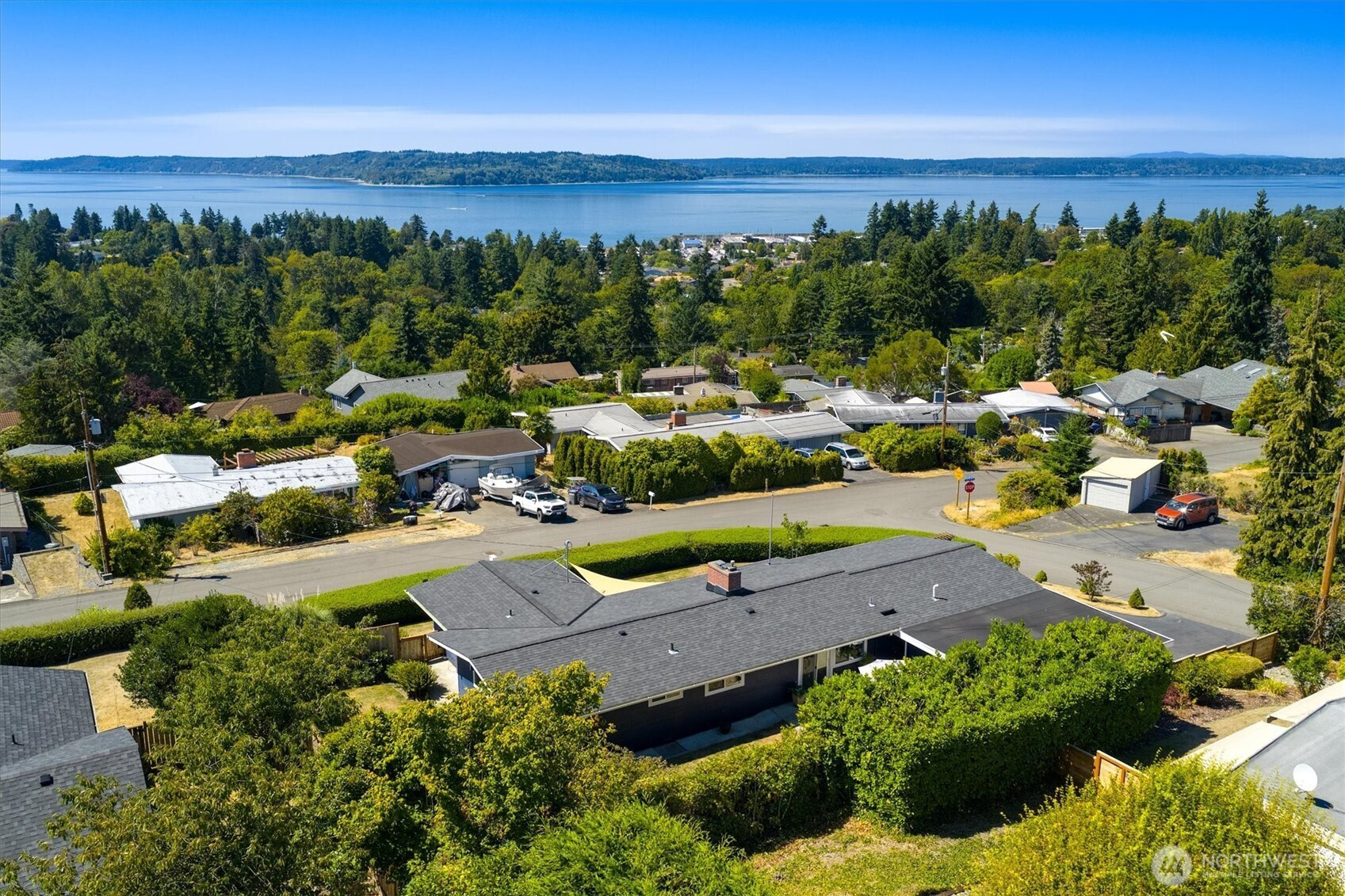







































MLS #2421030 / Listing provided by NWMLS & RSVP Real Estate.
$845,000
23006 Thunderbird Drive S
Des Moines,
WA
98198
Beds
Baths
Sq Ft
Per Sq Ft
Year Built
Unobstructed 180' view of Puget Sound and Olympic Mountains. This is a remarkable rambler, w/expansive views from the living room, dining room, kitchen, family room and Primary bedroom. Effective year built is 2023. All mechanical systems have been updated. Thoughtful NW design w/vaulted ceilings, an inviting circular floor plan, and level living except for two steps to the rec room. Kitchen w/ eating bar, quartz counters, and lovely cabinets. Primary bedroom w/en suite bath, large closets, and sliding door to front patio. Dining room with a view, or dine on the patio. Picture colorful sunsets over the Olympics. This home has special features throughout. Extremely private. If you're looking for level living w/sweeping views, welcome home.
Disclaimer: The information contained in this listing has not been verified by Hawkins-Poe Real Estate Services and should be verified by the buyer.
Open House Schedules
Welcome to this lovely view rambler with a 180' view of Puget Sound and the majestic Olympic Mts. From the cute gate to the awesome family room you will not be disappointed. "if you are looking for one floor living with interesting features and completely updated home, this is it. Effective year per King Co is 2023. Privacy, view, update, clean and move in ready. Come check it out.
16
1 PM - 3 PM
17
12 PM - 4 PM
Bedrooms
- Total Bedrooms: 3
- Main Level Bedrooms: 3
- Lower Level Bedrooms: 0
- Upper Level Bedrooms: 0
- Possible Bedrooms: 3
Bathrooms
- Total Bathrooms: 2
- Half Bathrooms: 0
- Three-quarter Bathrooms: 1
- Full Bathrooms: 1
- Full Bathrooms in Garage: 0
- Half Bathrooms in Garage: 0
- Three-quarter Bathrooms in Garage: 0
Fireplaces
- Total Fireplaces: 1
- Main Level Fireplaces: 1
Water Heater
- Water Heater Location: FRM closet
- Water Heater Type: On Demand
Heating & Cooling
- Heating: Yes
- Cooling: Yes
Parking
- Garage Attached: No
- Parking Features: Detached Carport, RV Parking
- Parking Total: 2
Structure
- Roof: Flat, Torch Down
- Exterior Features: Cement Planked, Wood
- Foundation: Poured Concrete
Lot Details
- Lot Features: Corner Lot, Paved
- Acres: 0.2579
- Foundation: Poured Concrete
Schools
- High School District: Highline
- High School: Mount Rainier High
- Middle School: Pacific Mid
- Elementary School: Des Moines Elem
Lot Details
- Lot Features: Corner Lot, Paved
- Acres: 0.2579
- Foundation: Poured Concrete
Power
- Energy Source: Electric, Natural Gas
- Power Company: Puget Sound Energy
Water, Sewer, and Garbage
- Sewer Company: Midway Sewer
- Sewer: Sewer Connected
- Water Company: Highline Water District
- Water Source: Public

Debbie Burk
Broker | REALTOR®
Send Debbie Burk an email







































