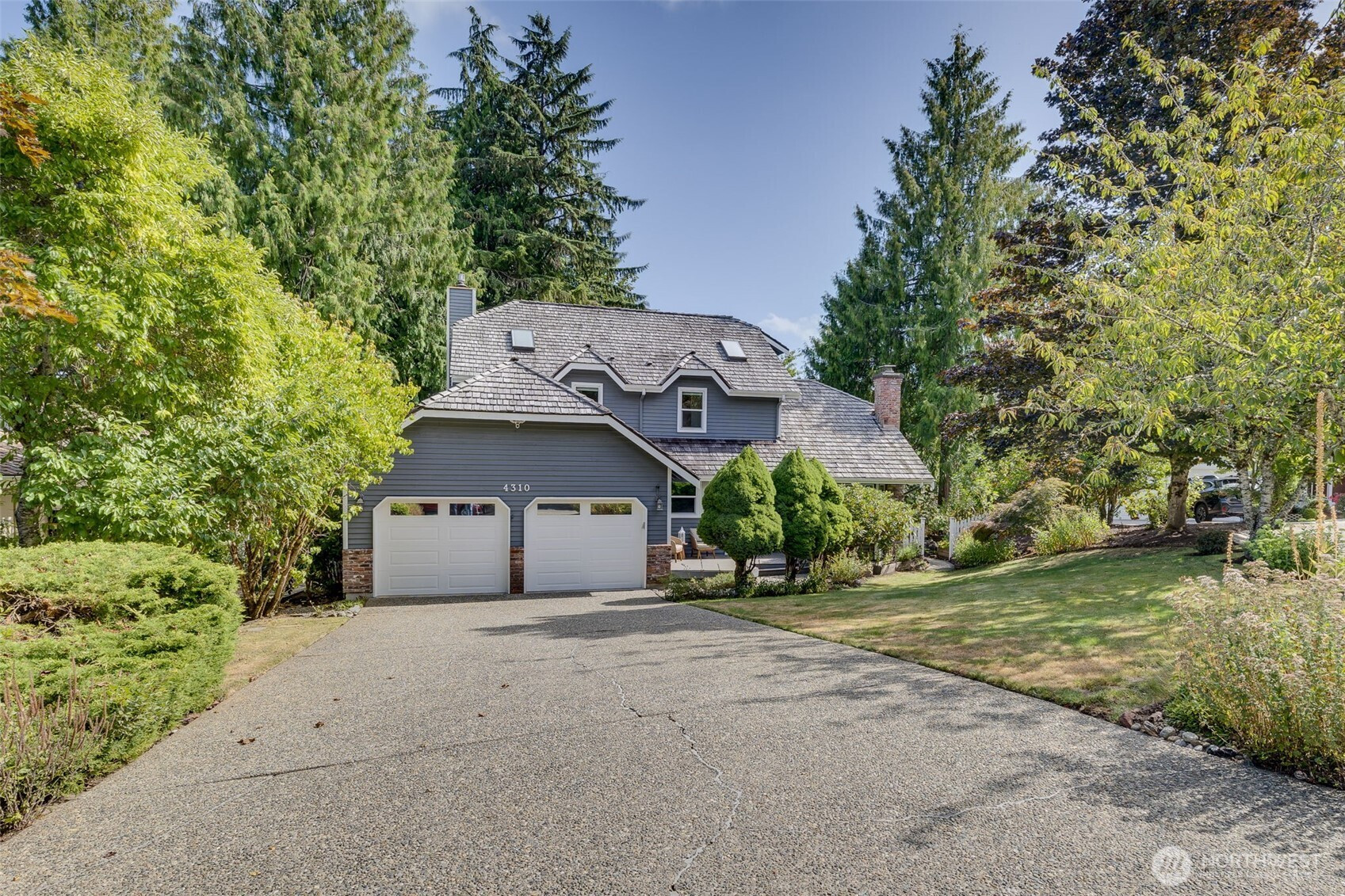







































MLS #2421390 / Listing provided by NWMLS & COMPASS.
$1,575,000
4310 209th Avenue NE
Sammamish,
WA
98074
Beds
Baths
Sq Ft
Per Sq Ft
Year Built
Custom Picturesque Model Home tucked away on a quiet cul-de-sac in the highly sought after TIMBERLINE neighborhood close to world class LWSD schools! Extensive modern updates that offer an inviting newer interior. You will love the grand sized renovated chef's kitchen w/big island, high end gas range & tile back splash + extensive kitchen cabinetry. An awe inspiring attached entertainment sized back trex deck that overlooks the private backyard offering a park like setting. Primary bedroom suite w/ attached updated bath. High vaulted ceiling living room. A bright open floor plan w/ skylight accents. Updated baths and flooring. Newer exterior & interior paint & windows. Garage w/much storage/EV charger. Central AC. Area parks & trails
Disclaimer: The information contained in this listing has not been verified by Hawkins-Poe Real Estate Services and should be verified by the buyer.
Open House Schedules
Custom Picturesque Model Home tucked away on a quiet cul-de-sac in the highly sought after TIMBERLINE neighborhood close to world class LWSD schools! Extensive modern updates that offer an inviting newer interior. You will love the grand sized renovated chef's kitchen w/big island, high end gas range & tile back splash + extensive kitchen cabinetry. An awe inspiring attached entertainment sized back trex deck that overlooks the private backyard offering a park like setting. Primary bedroom suite w/ attached updated bath. High vaulted ceiling living room. A bright open floor plan w/ skylight accents. Updated baths and flooring. Newer exterior & interior paint & windows. Garage w/much storage/EV charger. Central AC. Area parks & trails
16
1 PM - 4 PM
17
1:30 PM - 4 PM
Bedrooms
- Total Bedrooms: 3
- Main Level Bedrooms: 0
- Lower Level Bedrooms: 0
- Upper Level Bedrooms: 3
- Possible Bedrooms: 3
Bathrooms
- Total Bathrooms: 3
- Half Bathrooms: 1
- Three-quarter Bathrooms: 0
- Full Bathrooms: 2
- Full Bathrooms in Garage: 0
- Half Bathrooms in Garage: 0
- Three-quarter Bathrooms in Garage: 0
Fireplaces
- Total Fireplaces: 2
- Main Level Fireplaces: 2
Heating & Cooling
- Heating: Yes
- Cooling: Yes
Parking
- Garage: Yes
- Garage Attached: Yes
- Garage Spaces: 2
- Parking Features: Attached Garage
- Parking Total: 2
Structure
- Roof: Shake
- Exterior Features: Brick, Wood
- Foundation: Poured Concrete
Lot Details
- Lot Features: Cul-De-Sac, Curbs, Paved
- Acres: 0.223
- Foundation: Poured Concrete
Schools
- High School District: Lake Washington
- High School: Eastlake High
- Middle School: Inglewood Middle
- Elementary School: Blackwell Elem
Lot Details
- Lot Features: Cul-De-Sac, Curbs, Paved
- Acres: 0.223
- Foundation: Poured Concrete
Power
- Energy Source: Natural Gas
- Power Company: PSE
Water, Sewer, and Garbage
- Sewer Company: Ne Sammamish Sewer & Water Dist
- Sewer: Sewer Connected
- Water Company: Ne Sammamish Sewer & Water Dist
- Water Source: Public

Debbie Burk
Broker | REALTOR®
Send Debbie Burk an email







































