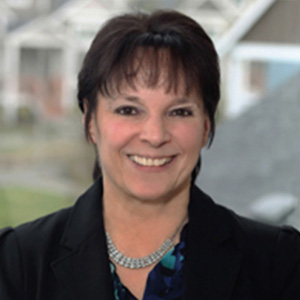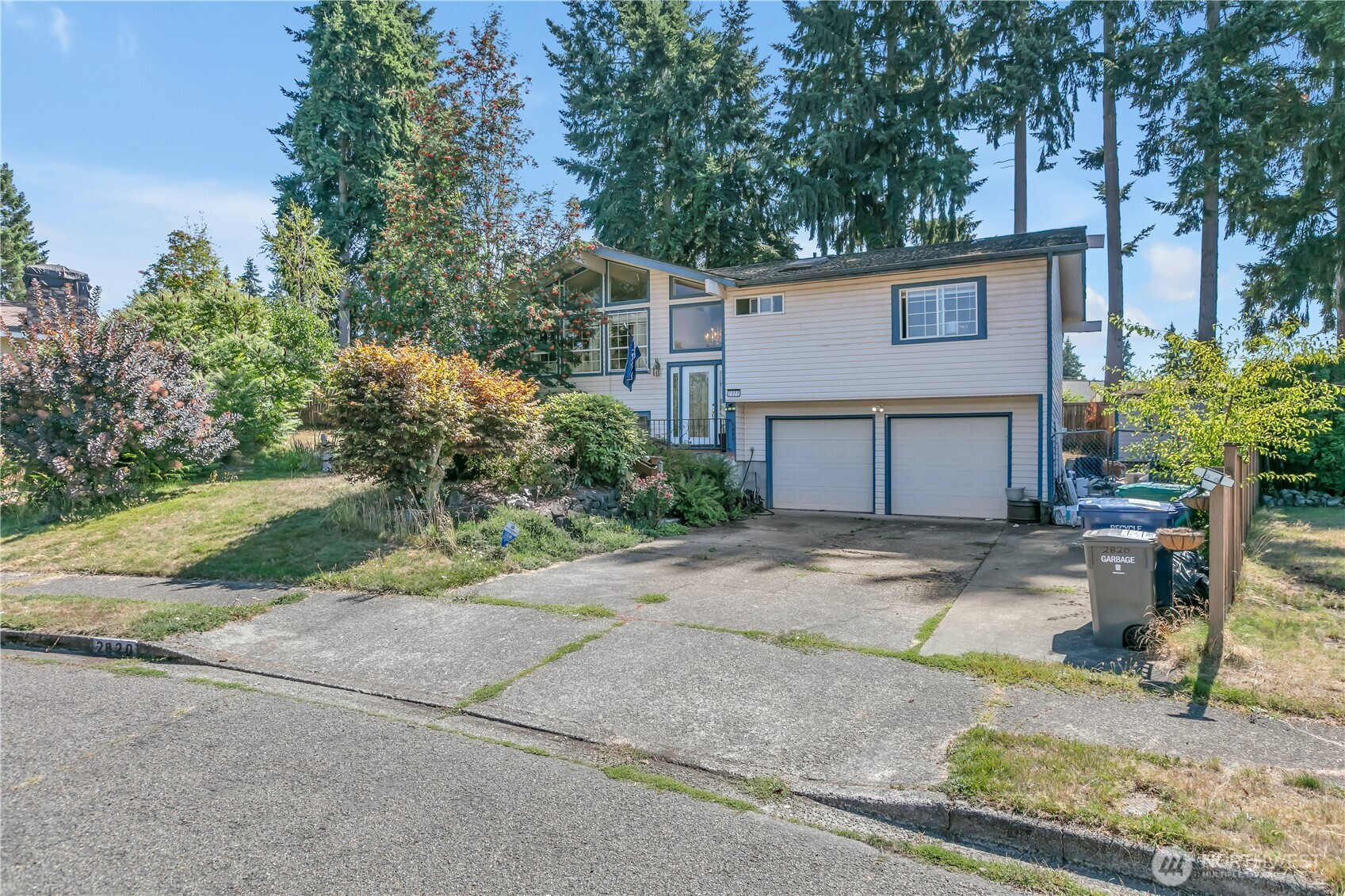



















MLS #2424626 / Listing provided by NWMLS & Skyline Properties, Inc..
$499,000
2820 Skyway Place
Auburn,
WA
98092
Beds
Baths
Sq Ft
Per Sq Ft
Year Built
Attention investors, flippers, or Home buyers with a vision! This beautiful home is a fixer, but it has real potential. This 4 bedroom and 2 bathroom, split level home offers a thoughtful layout. The living space showcases vaulted ceilings that are complemented with large windows. The homes mature landscaping and garden space is waiting for a new green thumb. The 4 bedrooms have a generous amount of space and the primary has an en suite. The open concept kitchen and living space makes this the ideal home to host company. Bring your tool belt and a vision, this home is waiting for a new owner!
Disclaimer: The information contained in this listing has not been verified by Hawkins-Poe Real Estate Services and should be verified by the buyer.
Bedrooms
- Total Bedrooms: 4
- Main Level Bedrooms: 3
- Lower Level Bedrooms: 1
- Upper Level Bedrooms: 0
- Possible Bedrooms: 4
Bathrooms
- Total Bathrooms: 2
- Half Bathrooms: 0
- Three-quarter Bathrooms: 1
- Full Bathrooms: 1
- Full Bathrooms in Garage: 0
- Half Bathrooms in Garage: 0
- Three-quarter Bathrooms in Garage: 0
Fireplaces
- Total Fireplaces: 2
- Main Level Fireplaces: 2
Heating & Cooling
- Heating: Yes
- Cooling: Yes
Parking
- Garage: Yes
- Garage Attached: Yes
- Garage Spaces: 0
- Parking Features: Driveway, Attached Garage
- Parking Total: 0
Structure
- Roof: Composition
- Exterior Features: Metal/Vinyl
- Foundation: Poured Concrete
Lot Details
- Lot Features: Cul-De-Sac, Curbs, Dead End Street, Paved, Sidewalk
- Acres: 0.2112
- Foundation: Poured Concrete
Schools
- High School District: Auburn
- High School: Buyer To Verify
- Middle School: Buyer To Verify
- Elementary School: Buyer To Verify
Transportation
- Nearby Bus Line: true
Lot Details
- Lot Features: Cul-De-Sac, Curbs, Dead End Street, Paved, Sidewalk
- Acres: 0.2112
- Foundation: Poured Concrete
Power
- Energy Source: Natural Gas
- Power Company: PSE
Water, Sewer, and Garbage
- Sewer Company: City of Auburn
- Sewer: Sewer Connected
- Water Company: City of Auburn
- Water Source: Public

Debbie Burk
Broker | REALTOR®
Send Debbie Burk an email



















