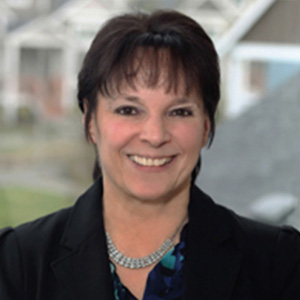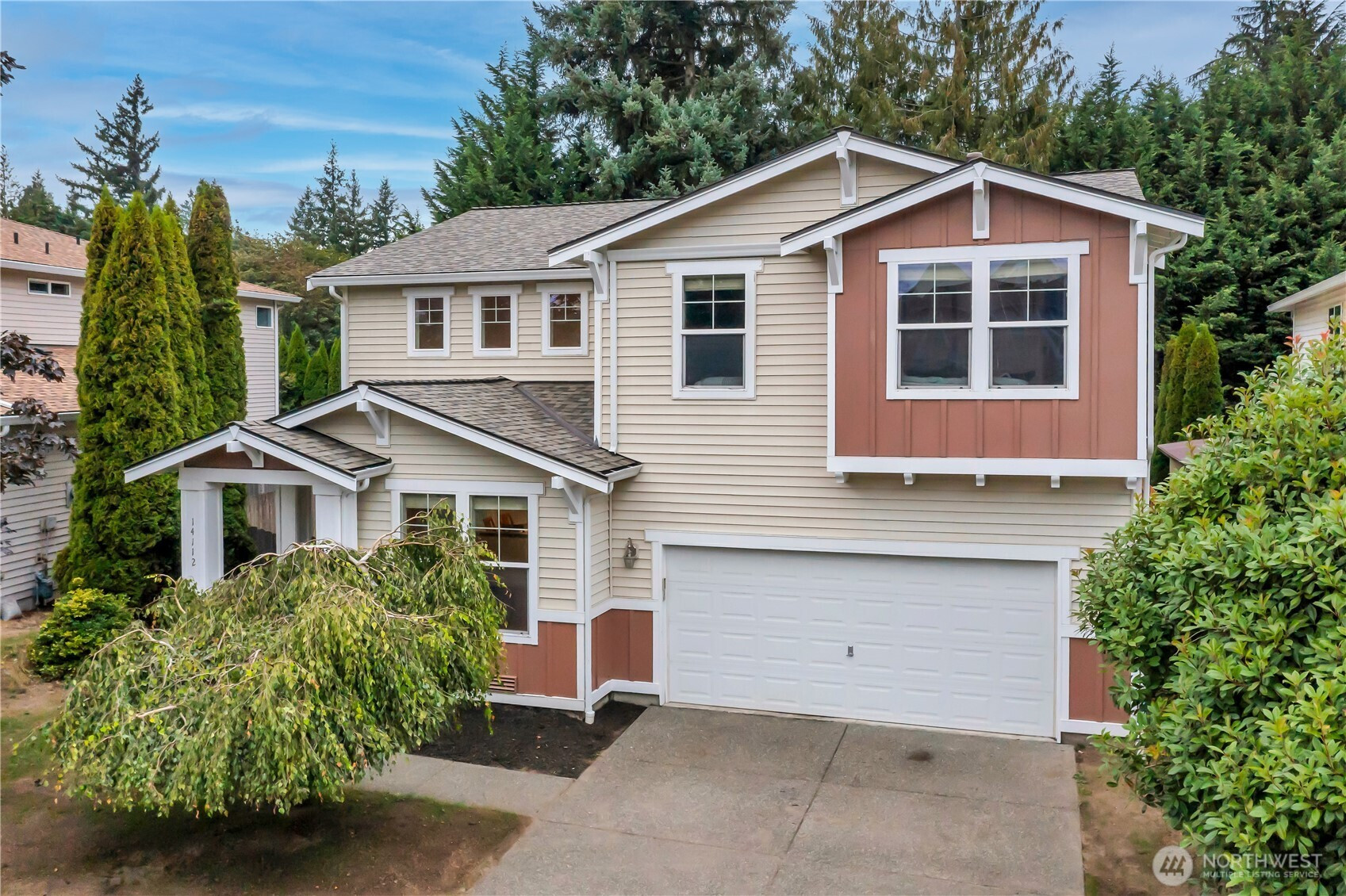





























MLS #2427527 / Listing provided by NWMLS & John L. Scott, Inc..
$760,000
14112 SE 280th Place
Kent,
WA
98042
Beds
Baths
Sq Ft
Per Sq Ft
Year Built
Step into timeless elegance with this beautifully maintained 4-bedroom, 2.5-bath home featuring hardwood floors throughout, a vaulted entry, ceramic tile in the kitchen, and granite counters in the bathrooms. The spacious kitchen offers a gas range and large walk-in pantry, while the living room centers around a cozy gas fireplace. An upstairs loft provides flexible space—perfect for a home gym or creative retreat. Enjoy central A/C, a newer furnace and water heater, plus a 1-year-old roof with transferable warranty. Outside, relax in the fully fenced, level backyard or unwind in your private 6-person steam sauna. Conveniently located near Hwy 18 and close to shopping, dining, and everyday amenities.
Disclaimer: The information contained in this listing has not been verified by Hawkins-Poe Real Estate Services and should be verified by the buyer.
Open House Schedules
13
1 PM - 4 PM
Bedrooms
- Total Bedrooms: 4
- Main Level Bedrooms: 0
- Lower Level Bedrooms: 0
- Upper Level Bedrooms: 4
Bathrooms
- Total Bathrooms: 3
- Half Bathrooms: 1
- Three-quarter Bathrooms: 0
- Full Bathrooms: 2
- Full Bathrooms in Garage: 0
- Half Bathrooms in Garage: 0
- Three-quarter Bathrooms in Garage: 0
Fireplaces
- Total Fireplaces: 1
- Main Level Fireplaces: 1
Water Heater
- Water Heater Location: Garage
- Water Heater Type: Gas
Heating & Cooling
- Heating: Yes
- Cooling: Yes
Parking
- Garage: Yes
- Garage Attached: Yes
- Garage Spaces: 2
- Parking Features: Attached Garage
- Parking Total: 2
Structure
- Roof: Composition
- Exterior Features: Metal/Vinyl, Wood
- Foundation: Poured Concrete
Lot Details
- Lot Features: Curbs, Paved, Sidewalk
- Acres: 0.1311
- Foundation: Poured Concrete
Schools
- High School District: Kent
- High School: Kentlake High
- Middle School: Cedar Heights Jnr Hi
- Elementary School: Horizon Elem
Transportation
- Nearby Bus Line: true
Lot Details
- Lot Features: Curbs, Paved, Sidewalk
- Acres: 0.1311
- Foundation: Poured Concrete
Power
- Energy Source: Natural Gas
- Power Company: PSE
Water, Sewer, and Garbage
- Sewer Company: Soos Creek
- Sewer: Sewer Connected
- Water Company: Lake Meridian
- Water Source: Public

Debbie Burk
Broker | REALTOR®
Send Debbie Burk an email





























