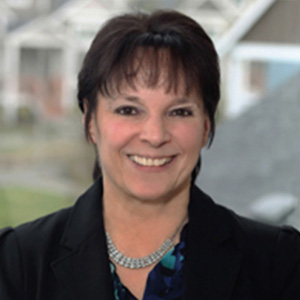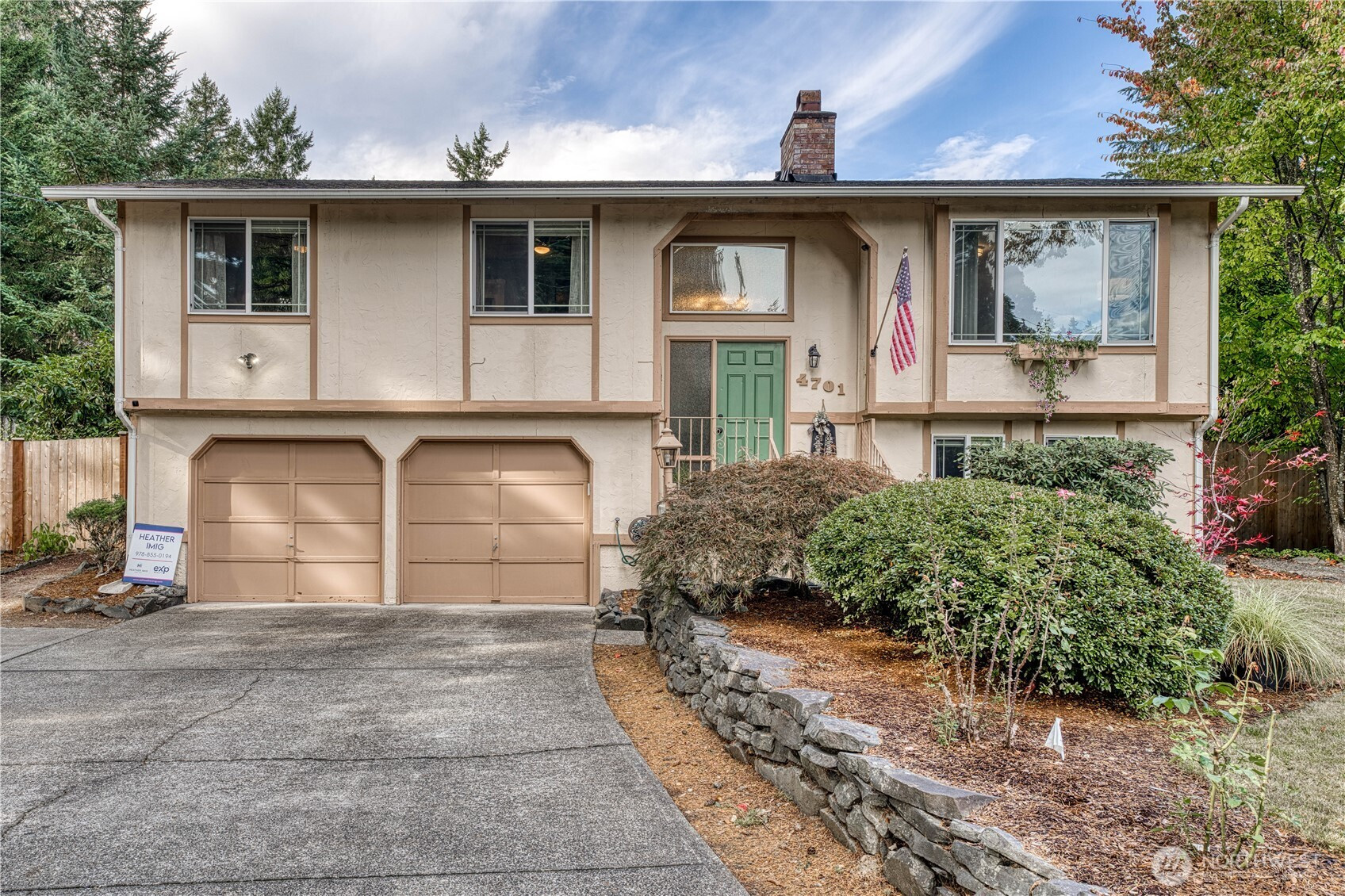





































MLS #2444566 / Listing provided by NWMLS & eXp Realty.
$599,990
4701 161st Street E
Tacoma,
WA
98446
Beds
Baths
Sq Ft
Per Sq Ft
Year Built
Your private sanctuary awaits, tucked on a peaceful cul-de-sac where comfort and mid-century vibes meet. Gather under the stars by your outdoor fire pit for s'mores, and bring your dreams to life with previously permitted plans for a detached shop and ADU. Step inside to a sunlit living room centered around a classic brick fireplace, flowing into a dining area and a beautifully updated kitchen. The primary suite has its own en suite bath. The lower level invites relaxation in a spacious family/media room with fireplace insert. Thoughtful updates—new roof, furnace, heat pump/AC, flooring, paint, and vinyl windows—blend modern comfort with timeless charm. Gardeners will love the raised beds, green house and lush mature landscaping. No HOA!
Disclaimer: The information contained in this listing has not been verified by Hawkins-Poe Real Estate Services and should be verified by the buyer.
Bedrooms
- Total Bedrooms: 3
- Main Level Bedrooms: 3
- Lower Level Bedrooms: 0
- Upper Level Bedrooms: 0
- Possible Bedrooms: 3
Bathrooms
- Total Bathrooms: 3
- Half Bathrooms: 1
- Three-quarter Bathrooms: 1
- Full Bathrooms: 1
- Full Bathrooms in Garage: 0
- Half Bathrooms in Garage: 0
- Three-quarter Bathrooms in Garage: 0
Fireplaces
- Total Fireplaces: 2
- Lower Level Fireplaces: 1
- Main Level Fireplaces: 1
Heating & Cooling
- Heating: Yes
- Cooling: Yes
Parking
- Garage: Yes
- Garage Attached: Yes
- Garage Spaces: 2
- Parking Features: Attached Garage, RV Parking
- Parking Total: 2
Structure
- Roof: Composition
- Exterior Features: Wood, Wood Products
- Foundation: Poured Concrete
Lot Details
- Lot Features: Corner Lot, Cul-De-Sac, Dead End Street, Value In Land
- Acres: 0.8287
- Foundation: Poured Concrete
Schools
- High School District: Bethel
- High School: Buyer To Verify
- Middle School: Buyer To Verify
- Elementary School: Buyer To Verify
Transportation
- Nearby Bus Line: true
Lot Details
- Lot Features: Corner Lot, Cul-De-Sac, Dead End Street, Value In Land
- Acres: 0.8287
- Foundation: Poured Concrete
Power
- Energy Source: Electric, Wood
- Power Company: Elmhurst
Water, Sewer, and Garbage
- Sewer Company: Septic
- Sewer: Septic Tank
- Water Company: TPU
- Water Source: Public

Debbie Burk
Broker | REALTOR®
Send Debbie Burk an email





































