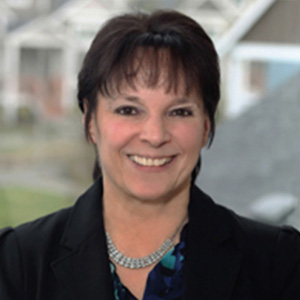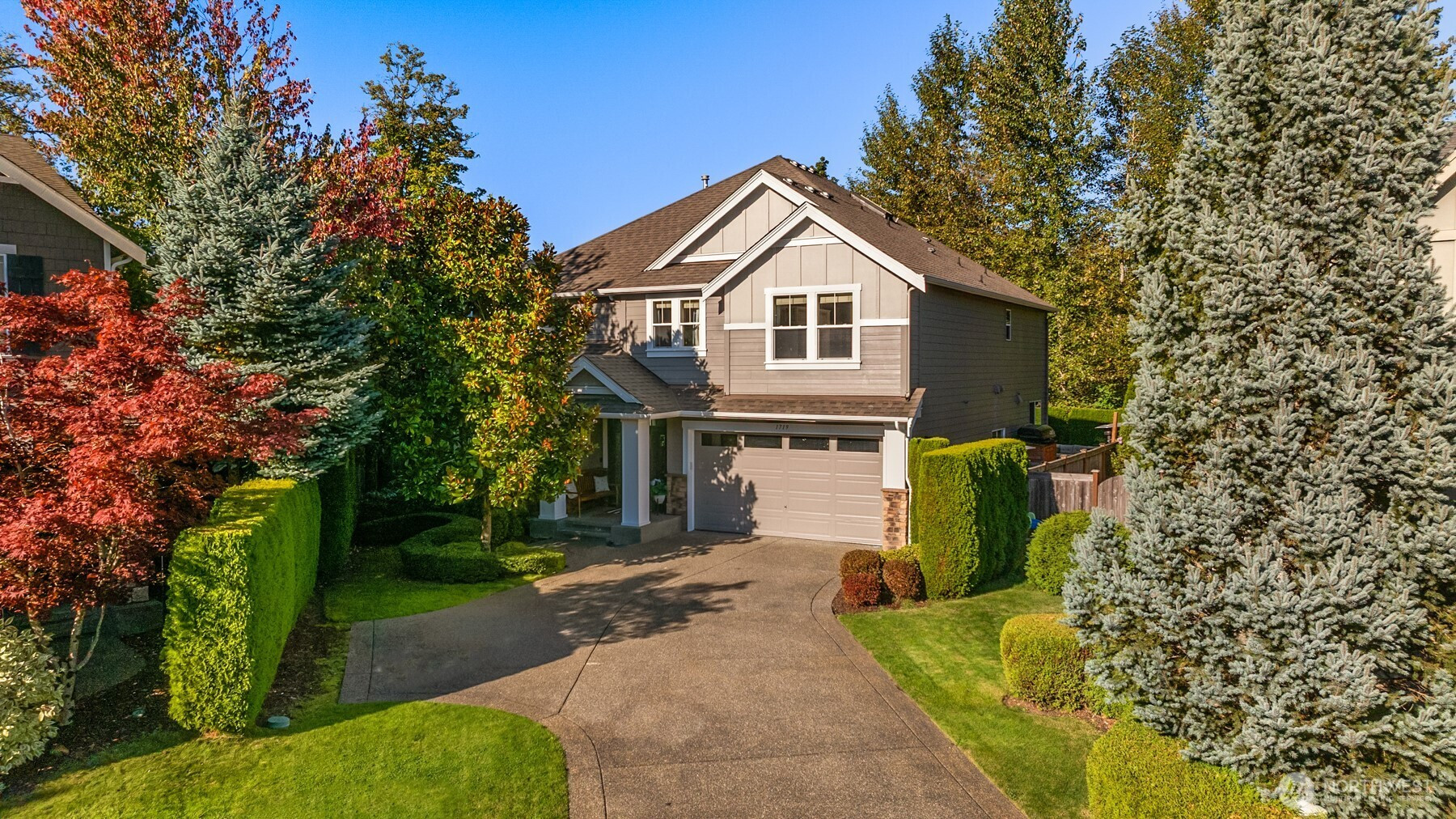






































MLS #2444911 / Listing provided by NWMLS & Windermere Real Estate/East.
$2,100,000
1719 271st Avenue SE
Sammamish,
WA
98075
Beds
Baths
Sq Ft
Per Sq Ft
Year Built
Beautiful Murray Franklyn home in the sought-after Trossachs, perfectly positioned at the end of a quiet cul-de-sac for privacy & safe play space. This home offers one of the most secluded lots in the community. Meticulously maintained w/ freshly painted exterior, sprinkler system, tankless water heater, & central A/C. The inviting floor plan features a main floor office w/ a nearby ¾ bath, primary 5 piece bath with his & hers closets. Light-filled windows showcase greenbelt, while the level, fenced backyard w/ oversized patio & extra side yard. A 3-car tandem garage provides plenty of storage. Just a short walk to Cascade Ridge Elementary, parks, & trails—this home blends comfort, convenience & privacy in one ideal setting.
Disclaimer: The information contained in this listing has not been verified by Hawkins-Poe Real Estate Services and should be verified by the buyer.
Open House Schedules
come see this in person
17
4 PM - 6 PM
18
1 PM - 4 PM
19
12:30 PM - 3:30 PM
Bedrooms
- Total Bedrooms: 4
- Main Level Bedrooms: 0
- Lower Level Bedrooms: 0
- Upper Level Bedrooms: 4
Bathrooms
- Total Bathrooms: 3
- Half Bathrooms: 0
- Three-quarter Bathrooms: 1
- Full Bathrooms: 2
- Full Bathrooms in Garage: 0
- Half Bathrooms in Garage: 0
- Three-quarter Bathrooms in Garage: 0
Fireplaces
- Total Fireplaces: 1
- Main Level Fireplaces: 1
Water Heater
- Water Heater Location: Garage
- Water Heater Type: Gas
Heating & Cooling
- Heating: Yes
- Cooling: Yes
Parking
- Garage: Yes
- Garage Attached: Yes
- Garage Spaces: 3
- Parking Features: Driveway, Attached Garage
- Parking Total: 3
Structure
- Roof: Composition
- Exterior Features: Cement Planked, Stone
- Foundation: Poured Concrete
Lot Details
- Lot Features: Cul-De-Sac, Curbs, Open Space, Paved, Secluded, Sidewalk
- Acres: 0.1664
- Foundation: Poured Concrete
Schools
- High School District: Issaquah
- High School: Skyline High
- Middle School: Beaver Lake Mid
- Elementary School: Cascade Ridge Elem
Lot Details
- Lot Features: Cul-De-Sac, Curbs, Open Space, Paved, Secluded, Sidewalk
- Acres: 0.1664
- Foundation: Poured Concrete
Power
- Energy Source: Electric, Natural Gas
- Power Company: PSE
Water, Sewer, and Garbage
- Sewer Company: Sammamish Plateau water
- Sewer: Sewer Connected
- Water Company: Sammamish Plateau water
- Water Source: Public

Debbie Burk
Broker | REALTOR®
Send Debbie Burk an email






































