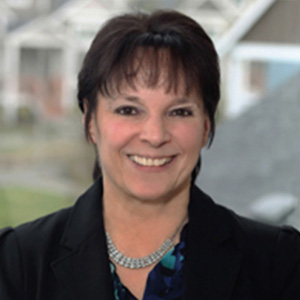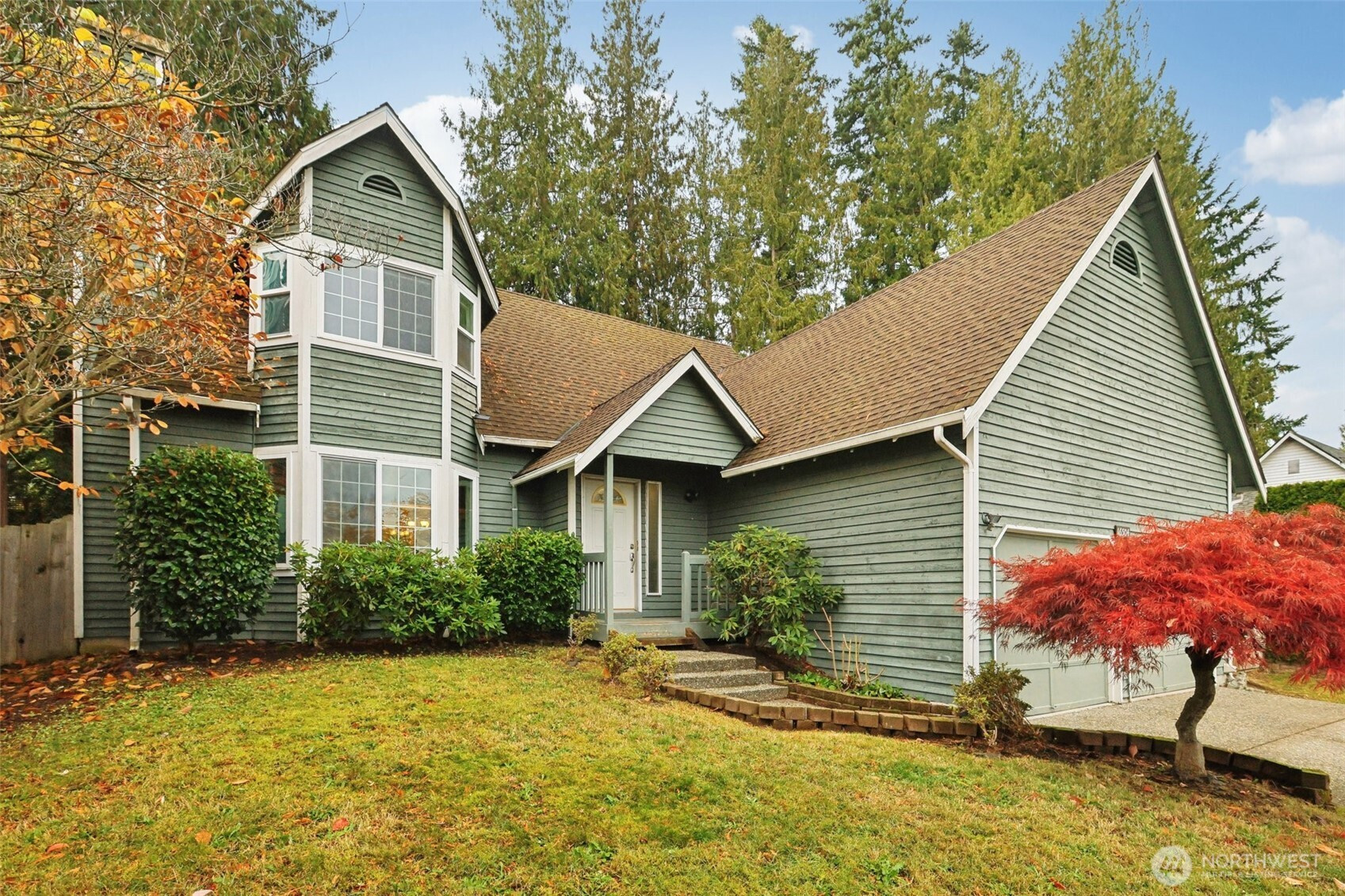
































MLS #2447257 / Listing provided by NWMLS & Redfin Corp..
$765,000
16504 3rd Drive SE
Bothell,
WA
98012
Beds
Baths
Sq Ft
Per Sq Ft
Year Built
Charming North Creek home in a quiet, desirable area featuring 3 bedrooms, 2 full baths, and a spacious bonus room upstairs. Beautiful hardwood floors extend through the living and dining rooms, kitchen, hallway, and one main-level bedroom. The kitchen offers granite countertops, a garden window, and two bay windows that fill the home with natural light. The spacious primary bedroom offers scenic views, while the fully fenced yard with an expansive back deck provides the perfect space for relaxing or entertaining. Conveniently close to shopping, restaurants, and parks, this well-maintained home is move-in ready and pre-inspected for your peace of mind.
Disclaimer: The information contained in this listing has not been verified by Hawkins-Poe Real Estate Services and should be verified by the buyer.
Open House Schedules
8
11 AM - 1 PM
15
11 AM - 1 PM
22
11 AM - 1 PM
29
11 AM - 1 PM
Bedrooms
- Total Bedrooms: 3
- Main Level Bedrooms: 2
- Lower Level Bedrooms: 0
- Upper Level Bedrooms: 1
Bathrooms
- Total Bathrooms: 2
- Half Bathrooms: 0
- Three-quarter Bathrooms: 0
- Full Bathrooms: 2
- Full Bathrooms in Garage: 0
- Half Bathrooms in Garage: 0
- Three-quarter Bathrooms in Garage: 0
Fireplaces
- Total Fireplaces: 2
- Lower Level Fireplaces: 1
- Main Level Fireplaces: 1
Heating & Cooling
- Heating: Yes
- Cooling: No
Parking
- Garage: Yes
- Garage Attached: Yes
- Garage Spaces: 2
- Parking Features: Attached Garage
- Parking Total: 2
Structure
- Roof: Composition
- Exterior Features: Wood
- Foundation: Poured Concrete
Lot Details
- Lot Features: Cul-De-Sac, Paved
- Acres: 0.19
- Foundation: Poured Concrete
Schools
- High School District: Edmonds
- High School: Buyer To Verify
- Middle School: Buyer To Verify
- Elementary School: Buyer To Verify
Transportation
- Nearby Bus Line: true
Lot Details
- Lot Features: Cul-De-Sac, Paved
- Acres: 0.19
- Foundation: Poured Concrete
Power
- Energy Source: Electric
- Power Company: PUD
Water, Sewer, and Garbage
- Sewer Company: Alderwood Water and Sewe
- Sewer: Sewer Connected
- Water Company: Alderwood Water and Sewer
- Water Source: Public

Debbie Burk
Broker | REALTOR®
Send Debbie Burk an email
































