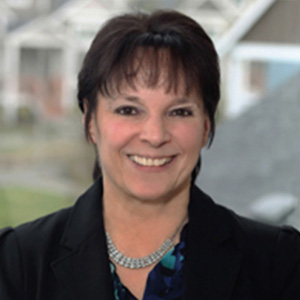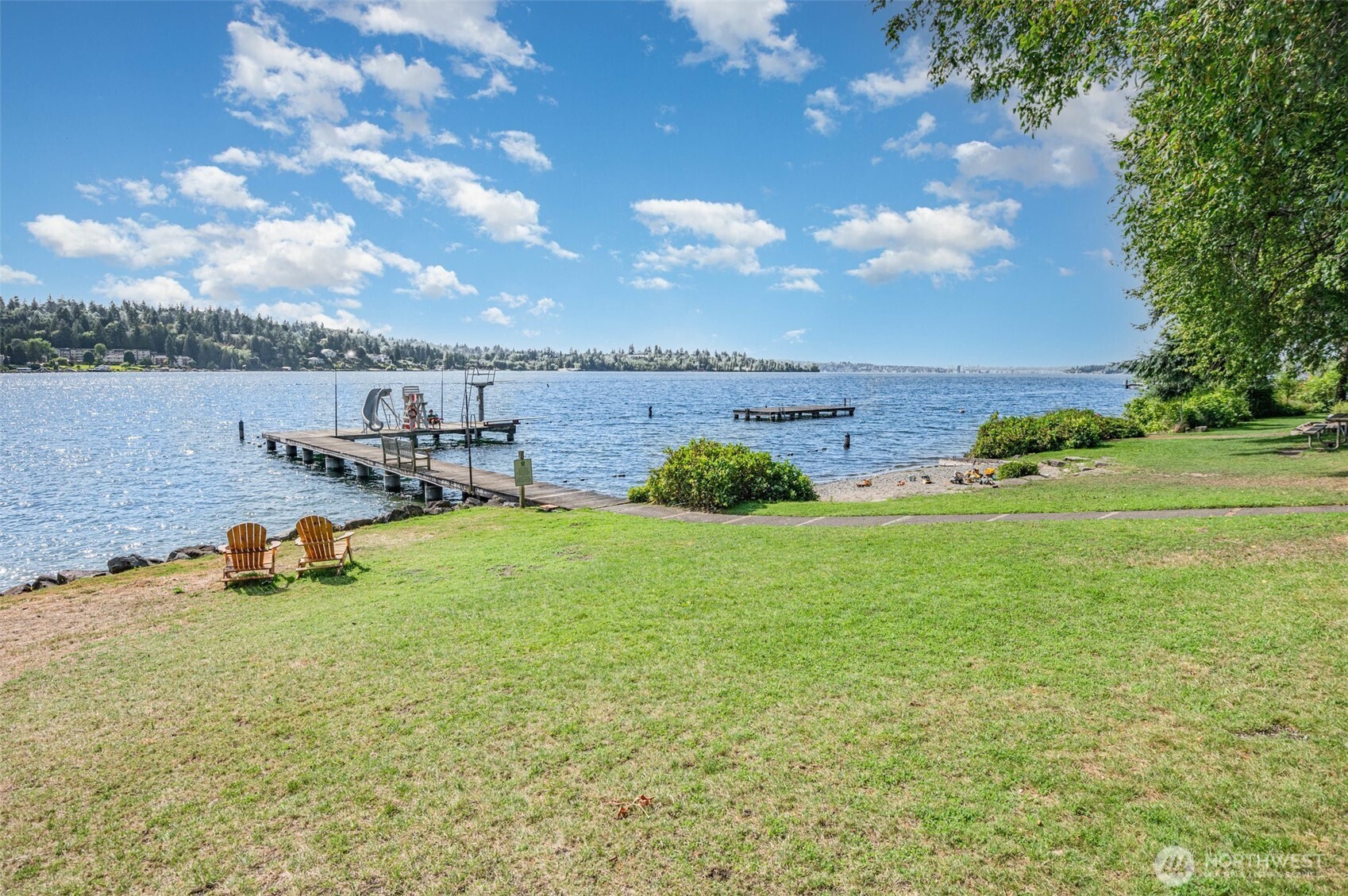







































Video tour of home and neighborhood 3D Tour
MLS #2452371 / Listing provided by NWMLS & Windermere Real Estate Central.
$2,088,000
2705 107th Avenue SE
Beaux Arts,
WA
98004
Beds
Baths
Sq Ft
Per Sq Ft
Year Built
Discover this enchanting home nestled on a secluded tree-lined street in coveted Beaux Arts. Enjoy deeded co-ownership of 1100’ private beach on Lake WA w/moorage, tennis & pickleball courts, play area & trails! This East-facing 5 bed 2.5 bath home has vaulted living area w/skylights filling the space w/natural light. Updated kitchen, w/newer appliances opens to spacious dining area overlooking beautifully landscaped yard. 2 generously sized beds & luxurious primary suite w/updated bath round out the main floor. Bright lower level offers additional gathering space, 2 more beds, ½ bath plumbed for shower & storage. New furnace & heat pump, EV charger, Bellevue schools & close to light rail! Minutes from everything but far away from it all!
Disclaimer: The information contained in this listing has not been verified by Hawkins-Poe Real Estate Services and should be verified by the buyer.
Bedrooms
- Total Bedrooms: 5
- Main Level Bedrooms: 3
- Lower Level Bedrooms: 2
- Upper Level Bedrooms: 0
Bathrooms
- Total Bathrooms: 3
- Half Bathrooms: 1
- Three-quarter Bathrooms: 0
- Full Bathrooms: 2
- Full Bathrooms in Garage: 0
- Half Bathrooms in Garage: 0
- Three-quarter Bathrooms in Garage: 0
Fireplaces
- Total Fireplaces: 2
- Lower Level Fireplaces: 1
- Main Level Fireplaces: 1
Water Heater
- Water Heater Location: Garage
- Water Heater Type: Gas
Heating & Cooling
- Heating: Yes
- Cooling: Yes
Parking
- Garage: Yes
- Garage Attached: Yes
- Garage Spaces: 3
- Parking Features: Detached Carport, Driveway, Attached Garage
- Parking Total: 3
Structure
- Roof: Composition
- Exterior Features: Brick, Wood, Wood Products
- Foundation: Poured Concrete
Lot Details
- Lot Features: Dead End Street, Paved, Secluded
- Acres: 0.246
- Foundation: Poured Concrete
Schools
- High School District: Bellevue
- High School: Bellevue High
- Middle School: Chinook Mid
- Elementary School: Enatai Elem
Transportation
- Nearby Bus Line: true
Lot Details
- Lot Features: Dead End Street, Paved, Secluded
- Acres: 0.246
- Foundation: Poured Concrete
Power
- Energy Source: Electric, Natural Gas
- Power Company: PSE
Water, Sewer, and Garbage
- Sewer Company: Bellevue
- Sewer: Sewer Connected
- Water Company: Beaux Arts Water District
- Water Source: Community, Public

Debbie Burk
Broker | REALTOR®
Send Debbie Burk an email







































