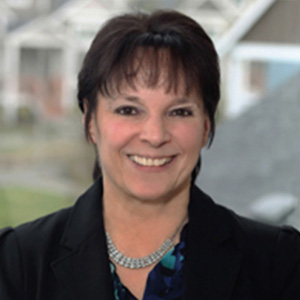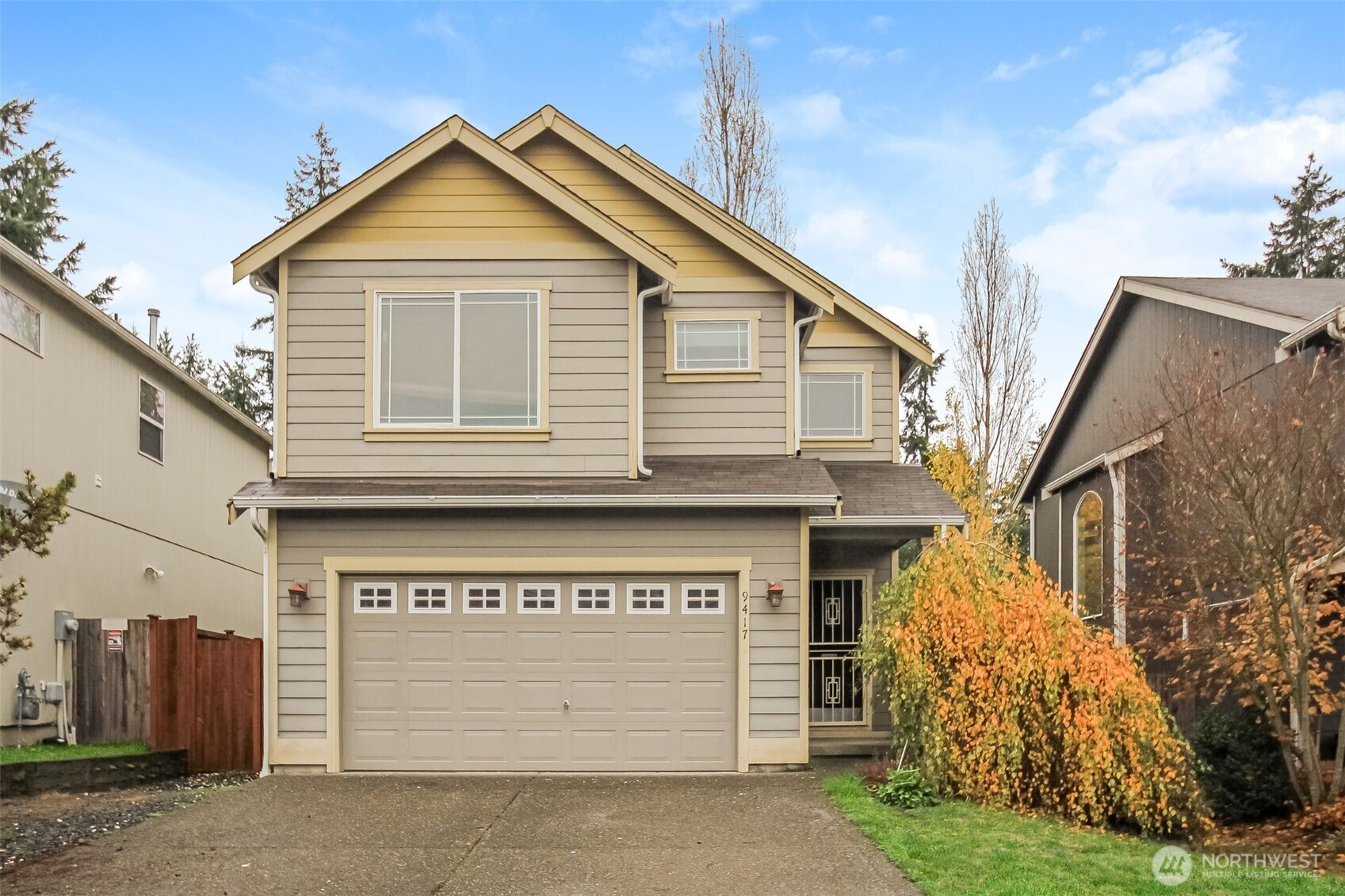
















MLS #2454087 / Listing provided by NWMLS & Washington Realty Group. & SJC Management Group
$450,000
9417 200th Street E
Graham,
WA
98338
Beds
Baths
Sq Ft
Per Sq Ft
Year Built
Welcome to this inviting Graham home featuring stylish laminate flooring and an open-concept kitchen complete with granite countertops and stainless steel appliances. The spacious dining area flows easily into a generously sized living room, perfect for everyday living or entertaining. Upstairs, the primary suite offers a private bathroom with dual sinks, along with two additional well-sized bedrooms. Enjoy a large, fully fenced backyard—ideal for outdoor activities, pets, or relaxing evenings. Conveniently situated near shopping, parks, trails, restaurants, schools, and with good proximity to JBLM.
Disclaimer: The information contained in this listing has not been verified by Hawkins-Poe Real Estate Services and should be verified by the buyer.
Bedrooms
- Total Bedrooms: 3
- Main Level Bedrooms: 0
- Lower Level Bedrooms: 0
- Upper Level Bedrooms: 3
Bathrooms
- Total Bathrooms: 3
- Half Bathrooms: 1
- Three-quarter Bathrooms: 0
- Full Bathrooms: 2
- Full Bathrooms in Garage: 0
- Half Bathrooms in Garage: 0
- Three-quarter Bathrooms in Garage: 0
Fireplaces
- Total Fireplaces: 0
Water Heater
- Water Heater Location: Garage
- Water Heater Type: Gas
Heating & Cooling
- Heating: Yes
- Cooling: No
Parking
- Garage: Yes
- Garage Attached: Yes
- Garage Spaces: 2
- Parking Features: Attached Garage
- Parking Total: 2
Structure
- Roof: Composition
- Exterior Features: Wood, Wood Products
- Foundation: Poured Concrete
Lot Details
- Acres: 0.102
- Foundation: Poured Concrete
Schools
- High School District: Bethel
- High School: Buyer To Verify
- Middle School: Buyer To Verify
- Elementary School: Buyer To Verify
Lot Details
- Acres: 0.102
- Foundation: Poured Concrete
Power
- Energy Source: Electric, Natural Gas
- Power Company: TPU
Water, Sewer, and Garbage
- Sewer Company: Pierce County Sewer
- Sewer: Sewer Connected
- Water Source: Public

Debbie Burk
Broker | REALTOR®
Send Debbie Burk an email
















