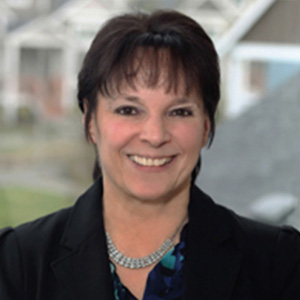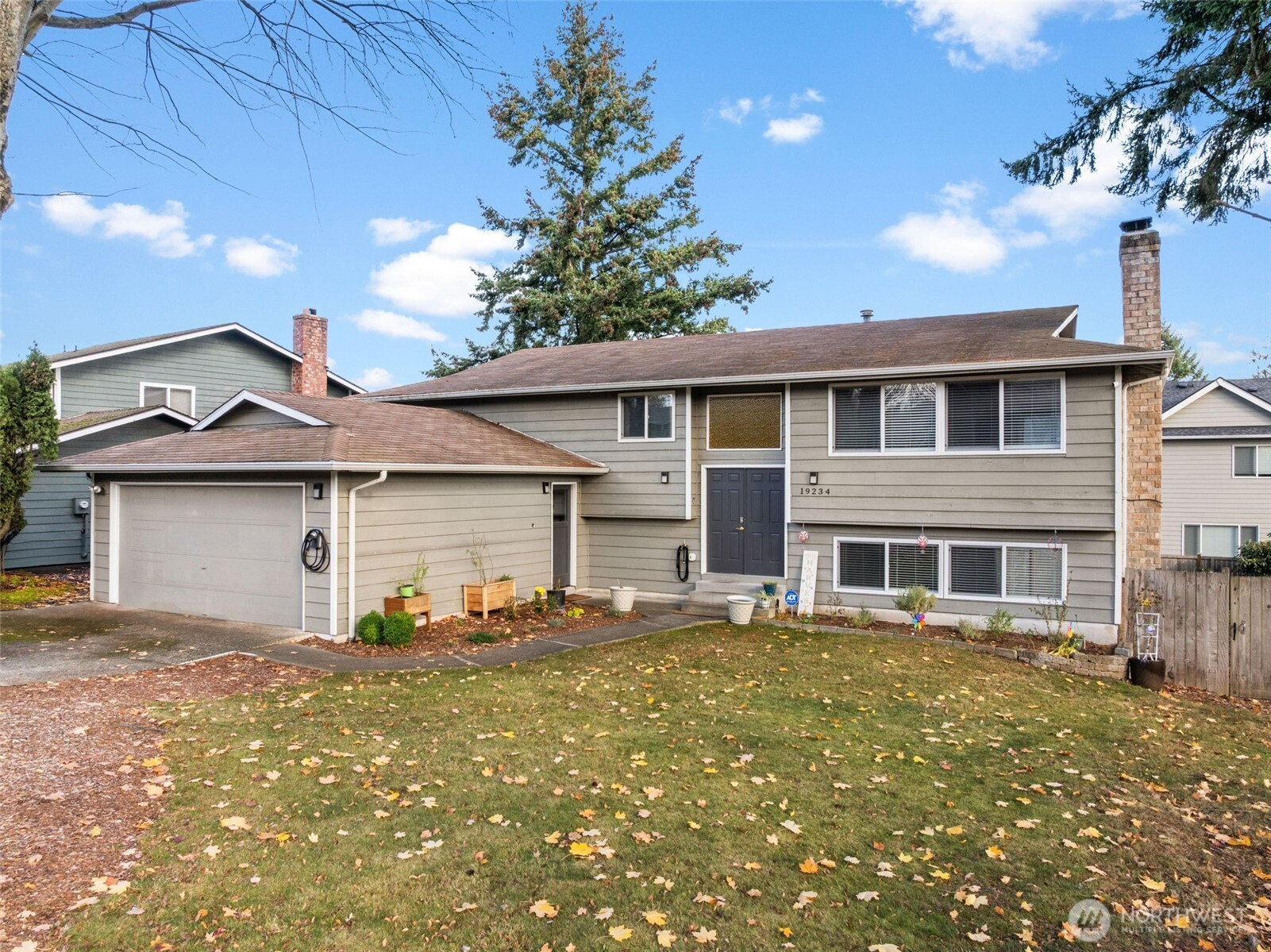

































MLS #2454462 / Listing provided by NWMLS & COMPASS.
$790,000
19234 121st Place SE
Kent,
WA
98031
Beds
Baths
Sq Ft
Per Sq Ft
Year Built
This fully updated home is move-in ready! Featuring 4 bedrooms and 3 full baths, it offers modern updates, flexible living spaces, and elegant finishes. The upper level boasts newer flooring, trim, blinds, wood fireplace and fresh paint. The spacious primary suite includes an updated ensuite bath, with two additional bedrooms and a full bath nearby.Downstairs, enjoy a large bonus room with a wood fireplace and slider to the patio—perfect for relaxing or entertaining. The lower level also includes a 4th bedroom, full bath, storage room, and an expansive flex room. Additional upgrades include a new refrigerator, new ranhe hood, EV charger, leaf filter gutters and new bathroom ventilation. The fully fenced backyard provides privacy. NO HOA!
Disclaimer: The information contained in this listing has not been verified by Hawkins-Poe Real Estate Services and should be verified by the buyer.
Open House Schedules
15
2 PM - 4 PM
Bedrooms
- Total Bedrooms: 4
- Main Level Bedrooms: 0
- Lower Level Bedrooms: 1
- Upper Level Bedrooms: 3
Bathrooms
- Total Bathrooms: 3
- Half Bathrooms: 0
- Three-quarter Bathrooms: 1
- Full Bathrooms: 2
- Full Bathrooms in Garage: 0
- Half Bathrooms in Garage: 0
- Three-quarter Bathrooms in Garage: 0
Fireplaces
- Total Fireplaces: 2
- Lower Level Fireplaces: 1
- Upper Level Fireplaces: 1
Water Heater
- Water Heater Location: Utility Room
- Water Heater Type: Tank
Heating & Cooling
- Heating: Yes
- Cooling: Yes
Parking
- Garage: Yes
- Garage Attached: Yes
- Garage Spaces: 2
- Parking Features: Attached Garage, RV Parking
- Parking Total: 2
Structure
- Roof: Composition
- Exterior Features: Wood
- Foundation: Slab
Lot Details
- Lot Features: Paved, Sidewalk
- Acres: 0.1797
- Foundation: Slab
Schools
- High School District: Kent
- High School: Kentridge High
- Middle School: Meeker Jnr High
- Elementary School: Glenridge Elem
Lot Details
- Lot Features: Paved, Sidewalk
- Acres: 0.1797
- Foundation: Slab
Power
- Energy Source: Electric, Natural Gas, See Remarks, Wood
- Power Company: PSE
Water, Sewer, and Garbage
- Sewer Company: Soos Creek Water & Sewer
- Sewer: Sewer Connected
- Water Company: Soos Creek Water & Sewer
- Water Source: Public

Debbie Burk
Broker | REALTOR®
Send Debbie Burk an email

































