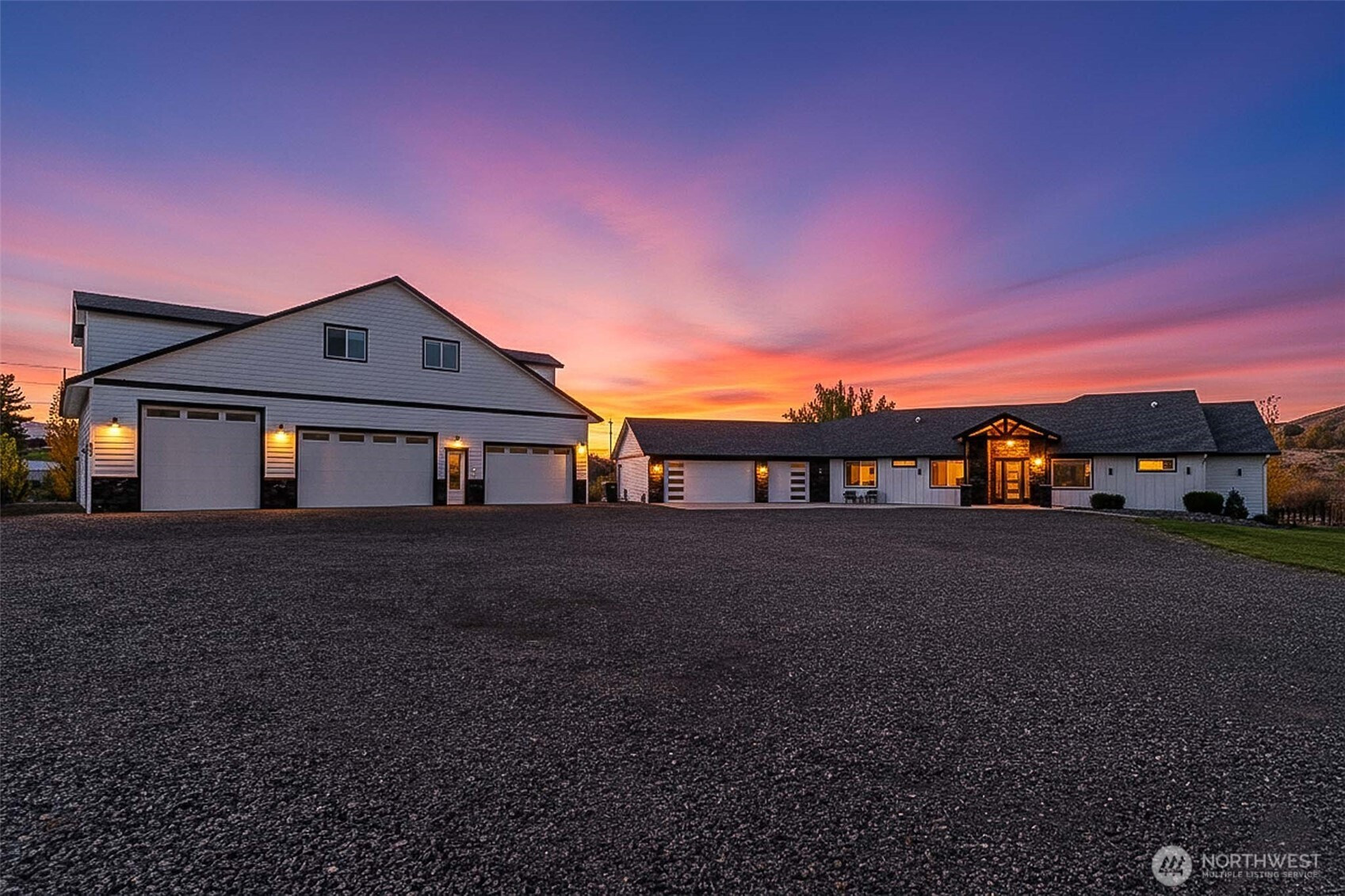



































MLS #2454991 / Listing provided by NWMLS & Laura Mounter Real Estate.
$1,299,000
5060 Basin View Drive
Rock Island,
WA
98850
Beds
Baths
Sq Ft
Per Sq Ft
Year Built
Welcome to Basin View on Blue Heron Pond, where refined country living meets timeless elegance. This beautifully maintained 4-acre estate offers the perfect blend of tranquility, functionality, and luxury. Set against the peaceful backdrop of a private pond, this property is ideal for equestrian enthusiasts & those seeking a serene retreat. Thoughtfully designed living space that flows effortlessly from indoors to out, showcasing attention to detail & exceptional craftsmanship throughout. The home is complemented with outbuildings, including a fully equipped shop with a lift for your mechanical pursuits, a secondary shop with parking for up to six vehicles & a hay & tractor barn. Enjoy fishing from your own backyard & the freedom of no HOA!
Disclaimer: The information contained in this listing has not been verified by Hawkins-Poe Real Estate Services and should be verified by the buyer.
Bedrooms
- Total Bedrooms: 3
- Main Level Bedrooms: 3
- Lower Level Bedrooms: 0
- Upper Level Bedrooms: 0
- Possible Bedrooms: 3
Bathrooms
- Total Bathrooms: 4
- Half Bathrooms: 2
- Three-quarter Bathrooms: 1
- Full Bathrooms: 1
- Full Bathrooms in Garage: 0
- Half Bathrooms in Garage: 0
- Three-quarter Bathrooms in Garage: 0
Fireplaces
- Total Fireplaces: 0
Heating & Cooling
- Heating: Yes
- Cooling: Yes
Parking
- Garage: Yes
- Garage Attached: Yes
- Garage Spaces: 6
- Parking Features: Attached Garage, Detached Garage
- Parking Total: 6
Structure
- Roof: Flat
- Exterior Features: Cement Planked
- Foundation: Poured Concrete
Lot Details
- Acres: 4.38
- Foundation: Poured Concrete
Schools
- High School District: Eastmont
- High School: Eastmont Snr High
- Middle School: Eastmont Jnr High
- Elementary School: Rock Isl Elem
Lot Details
- Acres: 4.38
- Foundation: Poured Concrete
Power
- Energy Source: Electric
- Power Company: Dougals County PUD
Water, Sewer, and Garbage
- Sewer: Septic Tank
- Water Source: Lake

Debbie Burk
Broker | REALTOR®
Send Debbie Burk an email



































